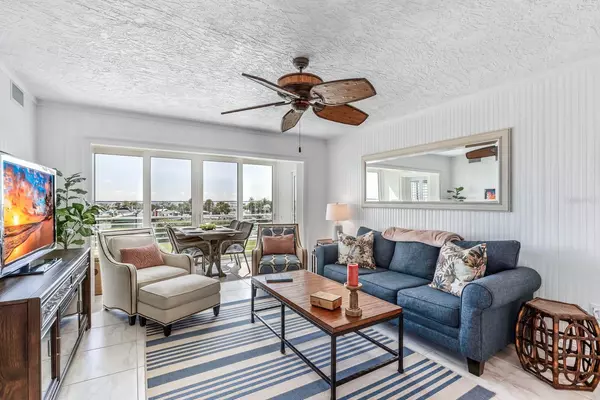
5852 GASPARILLA RD #MV13 Boca Grande, FL 33921
1 Bed
1 Bath
784 SqFt
UPDATED:
11/19/2024 01:41 AM
Key Details
Property Type Condo
Sub Type Condominium
Listing Status Active
Purchase Type For Sale
Square Footage 784 sqft
Price per Sqft $937
Subdivision Marina Village
MLS Listing ID D6137091
Bedrooms 1
Full Baths 1
Condo Fees $3,100
HOA Y/N No
Originating Board Stellar MLS
Year Built 1981
Annual Tax Amount $8,184
Property Description
Location
State FL
County Charlotte
Community Marina Village
Zoning CT
Interior
Interior Features Ceiling Fans(s), Crown Molding, Tray Ceiling(s), Window Treatments
Heating Central, Electric
Cooling Central Air
Flooring Tile
Furnishings Furnished
Fireplace false
Appliance Dishwasher, Disposal, Dryer, Electric Water Heater, Microwave, Range, Refrigerator, Washer
Laundry Outside, Same Floor As Condo Unit
Exterior
Exterior Feature Irrigation System, Lighting, Sliding Doors
Parking Features On Street, Open
Community Features Buyer Approval Required, Clubhouse, Deed Restrictions, Fitness Center, Gated Community - No Guard, Golf Carts OK, Playground, Pool, Restaurant, Tennis Courts
Utilities Available BB/HS Internet Available, Cable Connected, Electricity Connected, Sewer Connected, Water Connected
Waterfront Description Bay/Harbor
View Y/N Yes
Water Access Yes
Water Access Desc Bay/Harbor,Beach,Gulf/Ocean
View Water
Roof Type Built-Up,Membrane
Porch Enclosed
Garage false
Private Pool No
Building
Lot Description FloodZone, In County, Landscaped, Near Marina, Paved, Private
Story 1
Entry Level One
Foundation Block, Crawlspace, Stilt/On Piling
Lot Size Range Non-Applicable
Sewer Public Sewer
Water Public
Architectural Style Coastal, Florida
Structure Type Block,Vinyl Siding,Wood Frame
New Construction false
Schools
Elementary Schools Englewood Elementary
Middle Schools L.A. Ainger Middle
High Schools Lemon Bay High
Others
Pets Allowed Cats OK, Dogs OK, Yes
HOA Fee Include Guard - 24 Hour,Cable TV,Pool,Escrow Reserves Fund,Insurance,Internet,Maintenance Structure,Maintenance Grounds,Maintenance,Management,Pest Control,Private Road,Recreational Facilities,Security
Senior Community No
Pet Size Extra Large (101+ Lbs.)
Ownership Condominium
Monthly Total Fees $1, 603
Acceptable Financing Cash
Membership Fee Required Required
Listing Terms Cash
Num of Pet 10+
Special Listing Condition None








