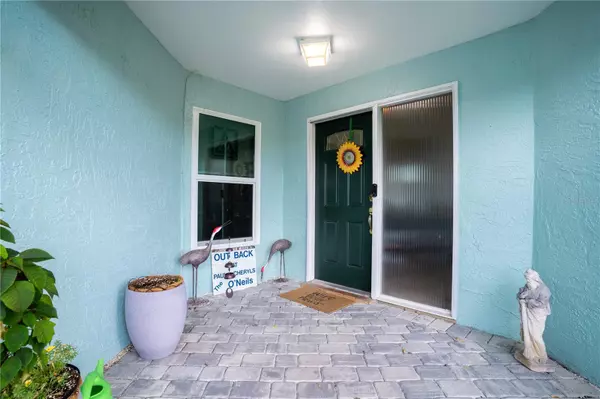
6513 14TH AVE W Bradenton, FL 34209
2 Beds
2 Baths
1,544 SqFt
OPEN HOUSE
Fri Dec 13, 4:00pm - 6:00pm
UPDATED:
12/11/2024 06:55 PM
Key Details
Property Type Single Family Home
Sub Type Single Family Residence
Listing Status Active
Purchase Type For Sale
Square Footage 1,544 sqft
Price per Sqft $382
Subdivision Village Green Of Bradenton
MLS Listing ID T3538638
Bedrooms 2
Full Baths 2
HOA Y/N No
Originating Board Stellar MLS
Year Built 1980
Annual Tax Amount $8,076
Lot Size 8,712 Sqft
Acres 0.2
Property Description
Stunning Home Near Anna Maria Island!!!
Welcome to your dream retreat near Anna Maria Island! This meticulously upgraded 2-bedroom, 2-bathroom home is a gem waiting to be discovered. Could EASILY be converted to 3 bedrooms.
Step inside to find a beautifully renovated interior featuring a new AC, new roof, and new windows, ensuring comfort and efficiency year-round. The heart of the home boasts a newly converted saltwater pool, complemented by a state-of-the-art pool heater for luxurious dips any time. A brand-new paver driveway adds to the curb appeal, offering ample parking for guests or tenants.
Outside, escape to your own private oasis - an expansive backyard with lush greenery, ideal for relaxation and entertainment. The generous yard space presents endless possibilities for outdoor activities or future enhancements.
Perfectly suited for Airbnb, a second home or your year round residence this property promises both tranquility and convenience. Whether you're seeking a permanent residence or a lucrative investment opportunity, this home near Anna Maria Island is a must-see. Assistance with closing costs or buy down assistance available through seller's preferred lender. Schedule your showing today and make this coastal paradise your own!
AIR BNB potential income report available upon request. Estimated around 61k annually.
*Some photos have been virtually staged*
Location
State FL
County Manatee
Community Village Green Of Bradenton
Zoning R1B
Direction W
Interior
Interior Features Ceiling Fans(s), Living Room/Dining Room Combo, Open Floorplan, Vaulted Ceiling(s)
Heating Central
Cooling Central Air
Flooring Ceramic Tile
Fireplaces Type Family Room, Masonry
Furnishings Negotiable
Fireplace true
Appliance Dishwasher, Dryer, Freezer, Microwave, Range, Refrigerator, Washer
Laundry In Garage
Exterior
Exterior Feature French Doors, Irrigation System, Private Mailbox
Garage Spaces 2.0
Fence Vinyl
Pool Heated, In Ground, Salt Water
Utilities Available Cable Connected, Electricity Connected, Public
Roof Type Shingle
Porch Covered, Patio
Attached Garage true
Garage true
Private Pool Yes
Building
Entry Level One
Foundation Slab
Lot Size Range 0 to less than 1/4
Sewer Public Sewer
Water None
Structure Type Stone
New Construction false
Others
Pets Allowed Cats OK, Dogs OK
Senior Community No
Ownership Fee Simple
Acceptable Financing Cash, Conventional, FHA, VA Loan
Membership Fee Required Optional
Listing Terms Cash, Conventional, FHA, VA Loan
Special Listing Condition None








