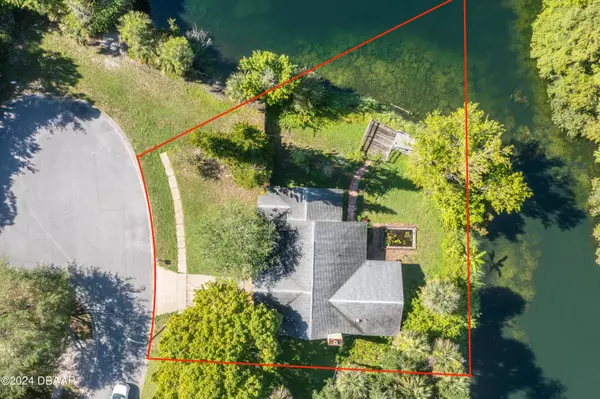
427 Pendrey DR Port Orange, FL 32127
3 Beds
2 Baths
1,665 SqFt
UPDATED:
11/23/2024 05:32 PM
Key Details
Property Type Single Family Home
Sub Type Single Family Residence
Listing Status Pending
Purchase Type For Sale
Square Footage 1,665 sqft
Price per Sqft $249
Subdivision Oakland Park
MLS Listing ID 1201008
Bedrooms 3
Full Baths 2
HOA Fees $125
Originating Board Daytona Beach Area Association of REALTORS®
Year Built 1994
Annual Tax Amount $130
Lot Size 0.357 Acres
Lot Dimensions 0.36
Property Description
Location
State FL
County Volusia
Community Oakland Park
Direction In Port Orange from Nova Road go south on Spruce Creek Road, then left on Central Park Blvd, then left on Pendrey Dr. Go to the end to the cul-de-sac, house is on the right.
Interior
Interior Features Breakfast Bar, Breakfast Nook, Ceiling Fan(s), Primary Downstairs, Split Bedrooms, Walk-In Closet(s)
Heating Central, Electric
Cooling Central Air
Fireplaces Type Wood Burning
Fireplace Yes
Exterior
Exterior Feature Dock
Parking Features Attached, Garage, Garage Door Opener
Garage Spaces 2.0
Utilities Available Cable Available, Electricity Connected, Sewer Connected, Water Connected
Roof Type Shingle
Porch Covered, Rear Porch
Total Parking Spaces 2
Garage Yes
Building
Lot Description Cul-De-Sac
Foundation Slab
Water Public
Structure Type Block,Concrete
New Construction No
Others
Senior Community No
Tax ID 6327-07-00-0180
Acceptable Financing Conventional
Listing Terms Conventional







