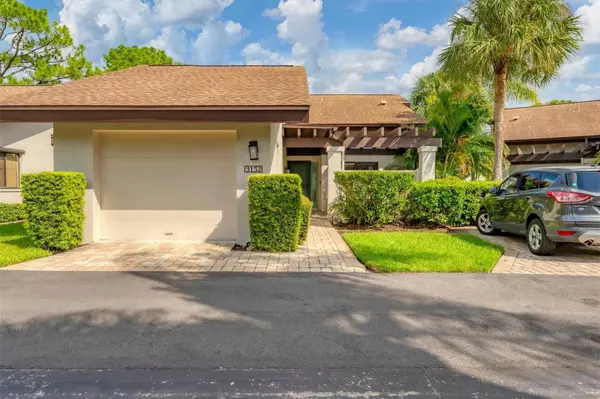
3152 WINDRUSH BOURNE #22 Sarasota, FL 34235
2 Beds
2 Baths
1,414 SqFt
OPEN HOUSE
Thu Dec 12, 12:00pm - 2:00pm
Wed Dec 11, 12:00pm - 2:00pm
UPDATED:
12/11/2024 11:05 PM
Key Details
Property Type Single Family Home
Sub Type Villa
Listing Status Active
Purchase Type For Sale
Square Footage 1,414 sqft
Price per Sqft $352
Subdivision The Meadows
MLS Listing ID A4619786
Bedrooms 2
Full Baths 2
HOA Fees $1,400/qua
HOA Y/N Yes
Originating Board Stellar MLS
Year Built 1984
Annual Tax Amount $4,160
Property Description
The villa's indoor and outdoor dining areas provide the perfect settings for unforgettable gatherings with family and friends. The spacious living room opens up to stunning views of the lake, where you can relax and take in the tranquil beauty of the surrounding wildlife. The large primary suite is a true retreat, featuring a beautifully renovated bathroom with a double vanity and plenty of storage. The second suite is equally impressive, with a fully updated bathroom and a generously sized bedroom that easily accommodates a king-sized bed.
Moving into this villa is effortless, as it is offered as a turnkey sale—just bring your toothbrush, and you're ready to enjoy your new home.
LOCATION: Nestled in one of Sarasota's most popular and sought-after communities, The Meadows is ideally located just east of downtown Sarasota, near I-75. This vibrant community offers an array of amenities, including golf, tennis, racquetball, and biking, all set within a meticulously maintained and environmentally rich resort-style atmosphere. The Meadows is also conveniently close to some of Sarasota's most upscale shopping and dining destinations. The community boasts over 80 stocked lakes, pristine waterways, and nature preserves, along with approximately 17 miles of roads, 14 miles of sidewalks and bike trails, and a 1.7-mile fitness trail.
Location
State FL
County Sarasota
Community The Meadows
Zoning RSF2
Rooms
Other Rooms Florida Room
Interior
Interior Features Cathedral Ceiling(s), Ceiling Fans(s), Eat-in Kitchen, High Ceilings, Living Room/Dining Room Combo, Split Bedroom, Vaulted Ceiling(s), Walk-In Closet(s)
Heating Central
Cooling Central Air
Flooring Laminate, Tile
Furnishings Unfurnished
Fireplace false
Appliance Dishwasher, Disposal, Dryer, Electric Water Heater, Microwave, Range, Refrigerator, Washer
Laundry Laundry Room
Exterior
Exterior Feature Irrigation System, Lighting, Sliding Doors
Garage Spaces 1.0
Community Features Buyer Approval Required, Clubhouse, Community Mailbox, Deed Restrictions, Fitness Center, Golf Carts OK, Golf, Irrigation-Reclaimed Water, No Truck/RV/Motorcycle Parking, Park, Playground, Pool, Sidewalks, Tennis Courts
Utilities Available Public
Amenities Available Basketball Court, Clubhouse, Fence Restrictions, Fitness Center, Golf Course, Optional Additional Fees, Park, Pickleball Court(s), Playground, Pool, Recreation Facilities, Security, Spa/Hot Tub, Storage, Tennis Court(s), Trail(s), Vehicle Restrictions
Waterfront Description Lake,Pond
View Y/N Yes
View Water
Roof Type Shingle
Attached Garage true
Garage true
Private Pool No
Building
Story 1
Entry Level One
Foundation Slab
Lot Size Range Non-Applicable
Sewer Public Sewer
Water Public
Structure Type Block
New Construction false
Others
Pets Allowed Size Limit, Yes
HOA Fee Include Pool,Escrow Reserves Fund,Insurance,Maintenance Structure,Maintenance Grounds,Management,Pest Control,Private Road,Recreational Facilities,Security
Senior Community No
Pet Size Small (16-35 Lbs.)
Ownership Condominium
Monthly Total Fees $536
Acceptable Financing Cash, Conventional
Membership Fee Required Required
Listing Terms Cash, Conventional
Num of Pet 1
Special Listing Condition None








