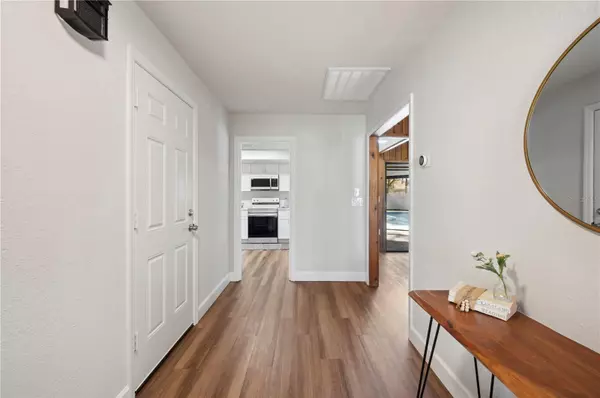
4500 OLD COLONY RD Mulberry, FL 33860
3 Beds
2 Baths
1,588 SqFt
UPDATED:
12/11/2024 09:58 PM
Key Details
Property Type Single Family Home
Sub Type Single Family Residence
Listing Status Active
Purchase Type For Sale
Square Footage 1,588 sqft
Price per Sqft $251
Subdivision Imperialakes Ph 01
MLS Listing ID L4947087
Bedrooms 3
Full Baths 2
HOA Fees $50/ann
HOA Y/N Yes
Originating Board Stellar MLS
Year Built 1978
Annual Tax Amount $1,903
Lot Size 0.280 Acres
Acres 0.28
Lot Dimensions 85x125x111.56x125
Property Description
Inside, you’re welcomed by tall cathedral ceilings accented by wood beams. The wood paneled walls and large stone fireplace create a charming living space to relax with your friends and family. The fireplace is accented by two windows, and there is also a wide sliding glass door providing lots of natural light in the living room. The brand-new kitchen connects to the living room via counter height bar, and features stainless steel appliances, quartz countertops, new cabinets and tray ceiling. There is also a passthrough window over the kitchen sink to the back porch. The formal dining room is located off the kitchen. Each bedroom has been updated with new carpet and ceiling fans, and the primary bedroom features an en suite bathroom and walk-in closet with closet organization system. You don’t have to step outside to do laundry as the washer and dryer are located in the garage! The interior also features a brand new electric water heater.
Outside, enjoy the privacy and security of a fully fenced-in backyard that hosts a sparkling in-ground pool, pool deck, and spacious screened-in back porch. The exterior has been refreshed with new paint and new landscaping. This home also features a 2-car attached garage and driveway, providing plenty of parking!
Location
State FL
County Polk
Community Imperialakes Ph 01
Zoning PUD
Interior
Interior Features Cathedral Ceiling(s), Ceiling Fans(s)
Heating Central
Cooling Central Air
Flooring Carpet, Luxury Vinyl, Tile
Fireplaces Type Living Room, Stone
Fireplace true
Appliance Dishwasher, Dryer, Electric Water Heater, Microwave, Range, Refrigerator, Washer
Laundry In Garage
Exterior
Exterior Feature Sidewalk, Sliding Doors
Parking Features Driveway
Garage Spaces 2.0
Fence Wood
Pool In Ground, Tile
Utilities Available Electricity Connected, Sewer Connected, Water Connected
Roof Type Shingle
Porch Rear Porch, Screened
Attached Garage true
Garage true
Private Pool Yes
Building
Entry Level One
Foundation Slab
Lot Size Range 1/4 to less than 1/2
Sewer Public Sewer
Water Public
Structure Type Wood Frame
New Construction false
Others
Pets Allowed Yes
Senior Community No
Ownership Fee Simple
Monthly Total Fees $4
Acceptable Financing Cash, Conventional, FHA, USDA Loan, VA Loan
Membership Fee Required Required
Listing Terms Cash, Conventional, FHA, USDA Loan, VA Loan
Special Listing Condition None








