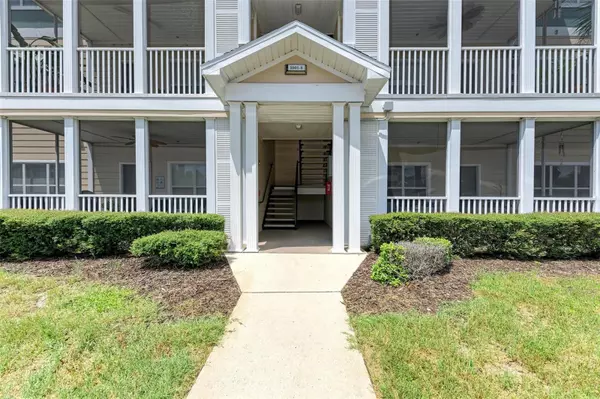
4802 51ST ST W #1005 Bradenton, FL 34210
2 Beds
2 Baths
1,132 SqFt
UPDATED:
11/07/2024 11:31 PM
Key Details
Property Type Condo
Sub Type Condominium
Listing Status Active
Purchase Type For Sale
Square Footage 1,132 sqft
Price per Sqft $228
Subdivision The Palms Of Cortez
MLS Listing ID A4621260
Bedrooms 2
Full Baths 2
Condo Fees $390
HOA Y/N No
Originating Board Stellar MLS
Year Built 2002
Annual Tax Amount $3,251
Lot Size 38.950 Acres
Acres 38.95
Property Description
Location
State FL
County Manatee
Community The Palms Of Cortez
Zoning PDP
Direction W
Rooms
Other Rooms Inside Utility, Storage Rooms
Interior
Interior Features Cathedral Ceiling(s), Ceiling Fans(s), High Ceilings, L Dining, Living Room/Dining Room Combo, Split Bedroom, Stone Counters, Thermostat, Vaulted Ceiling(s), Walk-In Closet(s), Wet Bar
Heating Central
Cooling Central Air
Flooring Carpet, Laminate
Fireplace false
Appliance Dishwasher, Electric Water Heater, Microwave, Range, Refrigerator
Laundry Inside, Washer Hookup
Exterior
Exterior Feature Tennis Court(s)
Garage Spaces 1.0
Community Features Clubhouse, Fitness Center, Gated Community - No Guard, Playground, Pool, Tennis Courts
Utilities Available Public
Roof Type Shingle
Attached Garage false
Garage true
Private Pool No
Building
Story 1
Entry Level Three Or More
Foundation Slab
Lot Size Range 20 to less than 50
Sewer Public Sewer
Water Public
Structure Type Concrete
New Construction false
Schools
Elementary Schools Sea Breeze Elementary
Middle Schools W.D. Sugg Middle
High Schools Bayshore High
Others
Pets Allowed Breed Restrictions, Yes
HOA Fee Include Common Area Taxes,Pool,Maintenance Structure,Maintenance Grounds,Management,Pest Control,Recreational Facilities,Trash
Senior Community No
Pet Size Large (61-100 Lbs.)
Ownership Condominium
Monthly Total Fees $390
Acceptable Financing Cash, Conventional
Membership Fee Required None
Listing Terms Cash, Conventional
Num of Pet 1
Special Listing Condition None








