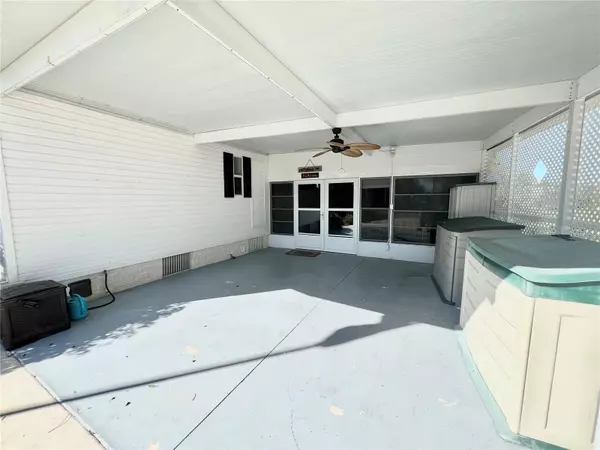
516 TIMBERHAVEN CT North Port, FL 34287
3 Beds
2 Baths
1,532 SqFt
UPDATED:
11/25/2024 12:05 AM
Key Details
Property Type Manufactured Home
Sub Type Manufactured Home - Post 1977
Listing Status Active
Purchase Type For Sale
Square Footage 1,532 sqft
Price per Sqft $154
Subdivision Riverwalk Mhp Co-Op
MLS Listing ID D6137838
Bedrooms 3
Full Baths 2
HOA Fees $205/mo
HOA Y/N Yes
Originating Board Stellar MLS
Year Built 1999
Annual Tax Amount $2,427
Lot Size 6,098 Sqft
Acres 0.14
Property Description
Location
State FL
County Sarasota
Community Riverwalk Mhp Co-Op
Zoning RMH
Rooms
Other Rooms Florida Room
Interior
Interior Features Ceiling Fans(s), Kitchen/Family Room Combo, Primary Bedroom Main Floor, Skylight(s), Solid Wood Cabinets, Thermostat, Tray Ceiling(s), Vaulted Ceiling(s), Window Treatments
Heating Heat Pump
Cooling Central Air
Flooring Carpet, Ceramic Tile, Laminate
Fireplace false
Appliance Built-In Oven, Cooktop, Dishwasher, Disposal, Dryer, Electric Water Heater, Microwave, Refrigerator, Trash Compactor, Washer
Laundry Inside, Laundry Room
Exterior
Exterior Feature Private Mailbox, Rain Gutters, Sidewalk, Sliding Doors, Storage
Community Features Buyer Approval Required, Clubhouse, Deed Restrictions, Fitness Center, Gated Community - No Guard, Golf Carts OK, Pool, Tennis Courts
Utilities Available Cable Connected, Electricity Connected, Sewer Connected, Water Connected
Amenities Available Basketball Court, Cable TV, Clubhouse, Fitness Center, Gated, Maintenance, Pickleball Court(s), Pool, Shuffleboard Court, Tennis Court(s), Trail(s)
Roof Type Shingle
Garage false
Private Pool No
Building
Lot Description Cul-De-Sac
Entry Level One
Foundation Crawlspace
Lot Size Range 0 to less than 1/4
Sewer Public Sewer
Water Public
Structure Type Vinyl Siding
New Construction false
Others
Pets Allowed Dogs OK
HOA Fee Include Cable TV,Common Area Taxes,Pool,Maintenance Grounds,Management,Recreational Facilities,Trash
Senior Community Yes
Pet Size Medium (36-60 Lbs.)
Ownership Co-op
Monthly Total Fees $205
Acceptable Financing Cash, Conventional
Membership Fee Required Required
Listing Terms Cash, Conventional
Num of Pet 2
Special Listing Condition None








