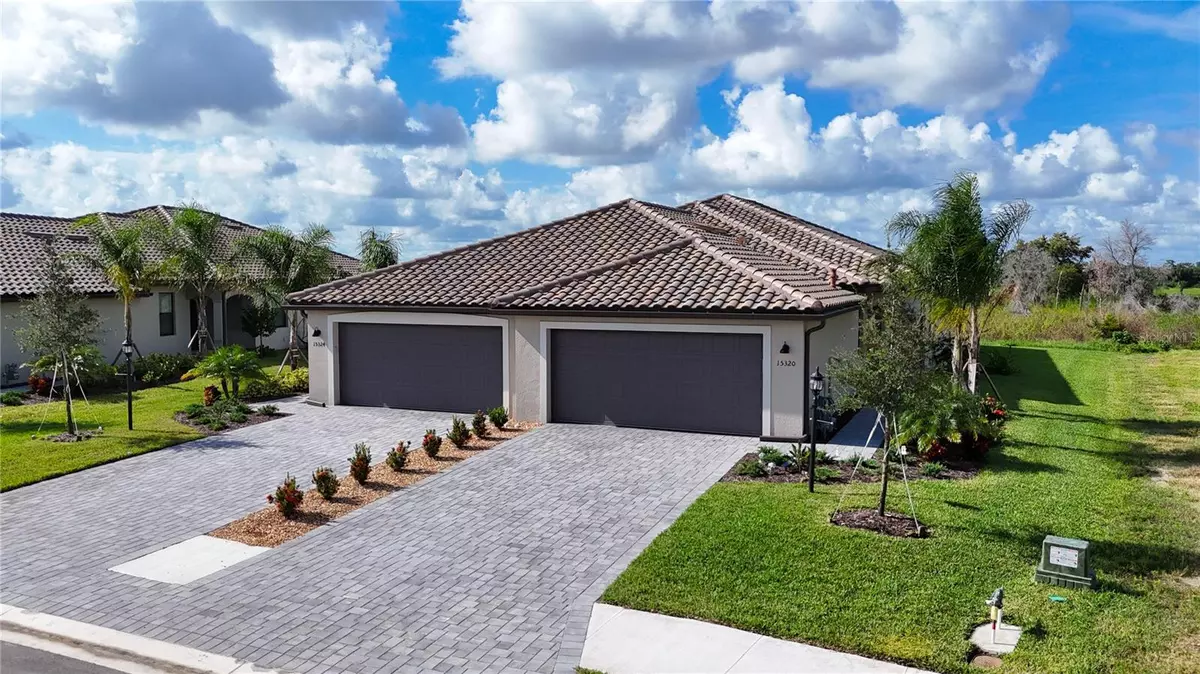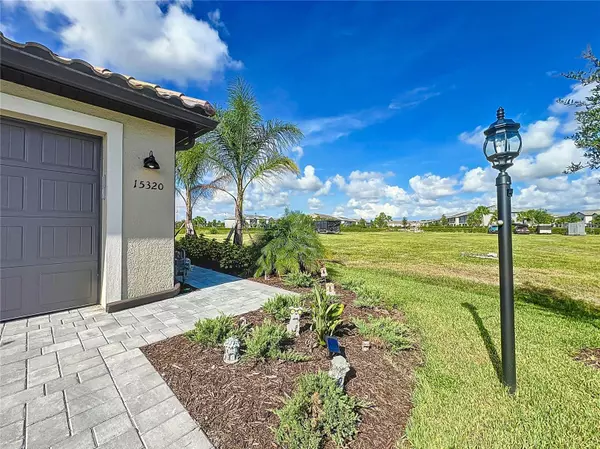
15320 SUNNY DAY DR Bradenton, FL 34211
3 Beds
2 Baths
1,557 SqFt
UPDATED:
12/10/2024 04:12 AM
Key Details
Property Type Single Family Home
Sub Type Villa
Listing Status Pending
Purchase Type For Sale
Square Footage 1,557 sqft
Price per Sqft $249
Subdivision Lorraine Lakes Ph Iia
MLS Listing ID A4621473
Bedrooms 3
Full Baths 2
Construction Status Inspections
HOA Fees $768/qua
HOA Y/N Yes
Originating Board Stellar MLS
Year Built 2024
Annual Tax Amount $1,316
Lot Size 5,662 Sqft
Acres 0.13
Property Description
Lorraine Lakes is a vibrant community offering residents an extraordinary lifestyle with top-notch amenities, including pickleball and tennis courts, indoor and outdoor basketball courts, volleyball courts, a state-of-the-art gym, two pools, a splash pad for kids, and social amenities. Enjoy dining at the on-site restaurant with indoor and outdoor bars. This community truly has something for everyone! Don't miss the opportunity to make this beautiful villa your new home.
Location
State FL
County Manatee
Community Lorraine Lakes Ph Iia
Zoning PD-R
Interior
Interior Features Ceiling Fans(s), In Wall Pest System, Open Floorplan, Walk-In Closet(s), Window Treatments
Heating Central, Electric
Cooling Central Air
Flooring Carpet, Ceramic Tile
Fireplace true
Appliance Dishwasher, Disposal, Dryer, Gas Water Heater, Microwave, Range, Refrigerator, Tankless Water Heater, Washer
Laundry Inside, Laundry Room
Exterior
Exterior Feature Irrigation System
Garage Spaces 2.0
Community Features Clubhouse, Community Mailbox, Dog Park, Fitness Center, Gated Community - Guard, Golf Carts OK, Playground, Pool, Restaurant, Sidewalks, Tennis Courts
Utilities Available Cable Connected, Electricity Connected, Natural Gas Connected, Sprinkler Recycled, Water Connected
Amenities Available Basketball Court, Cable TV, Clubhouse, Fitness Center, Gated, Pickleball Court(s), Playground, Pool, Recreation Facilities, Spa/Hot Tub, Tennis Court(s)
View Trees/Woods
Roof Type Tile
Attached Garage true
Garage true
Private Pool No
Building
Lot Description Conservation Area, Landscaped
Entry Level One
Foundation Slab
Lot Size Range 0 to less than 1/4
Builder Name Lennar
Sewer Public Sewer
Water Public
Structure Type Block,Stucco
New Construction false
Construction Status Inspections
Schools
Elementary Schools Gullett Elementary
Middle Schools Dr Mona Jain Middle
High Schools Lakewood Ranch High
Others
Pets Allowed Yes
HOA Fee Include Guard - 24 Hour,Cable TV,Pool,Internet,Private Road,Recreational Facilities,Security
Senior Community No
Ownership Fee Simple
Monthly Total Fees $392
Acceptable Financing Cash, Conventional, FHA, VA Loan
Membership Fee Required Required
Listing Terms Cash, Conventional, FHA, VA Loan
Special Listing Condition None








