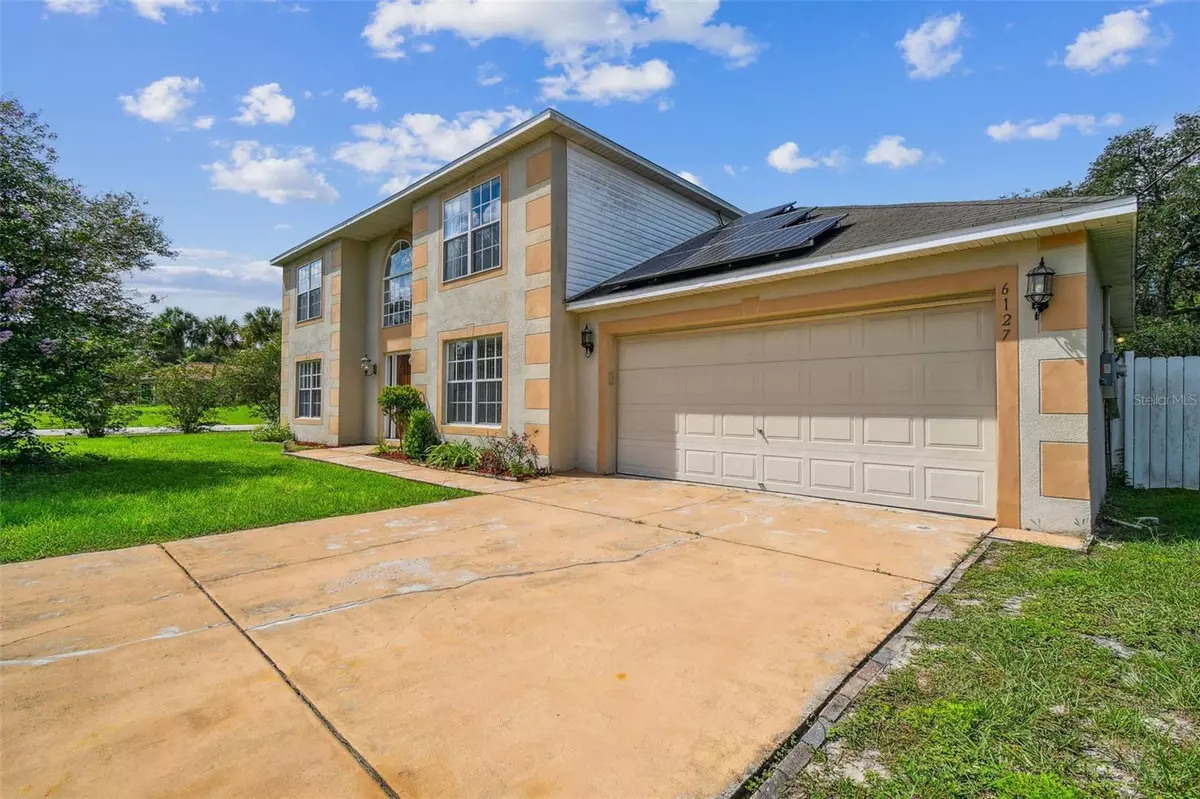
6127 LYON RD Spring Hill, FL 34606
4 Beds
3 Baths
2,356 SqFt
UPDATED:
12/10/2024 05:45 AM
Key Details
Property Type Single Family Home
Sub Type Single Family Residence
Listing Status Pending
Purchase Type For Sale
Square Footage 2,356 sqft
Price per Sqft $140
Subdivision Spring Hill Unit 22
MLS Listing ID TB8305164
Bedrooms 4
Full Baths 2
Half Baths 1
HOA Y/N No
Originating Board Stellar MLS
Year Built 2006
Annual Tax Amount $2,517
Lot Size 0.300 Acres
Acres 0.3
Lot Dimensions 98x112
Property Description
Step inside to find generously sized rooms and a seamless flow between spaces, creating a warm and inviting atmosphere. The home features two living rooms—perfect for both casual lounging and more formal gatherings—as well as a dedicated dining room for family meals or special occasions. The kitchen is equipped with sleek stainless steel appliances, a stylish island, and a convenient pantry, providing everything you need for both everyday cooking and special entertaining. The spacious family room opens to the back patio through sliding hurricane impact doors, offering security and easy access to the outdoors.
Upstairs, the master suite serves as a serene retreat with ample space, a walk-in closet, and a master bathroom featuring a luxurious garden tub, perfect for unwinding after a long day. Additional features include an inside laundry room for added convenience and solar panels that provide energy efficiency and cost savings. Enjoy sunny afternoons on your back patio or make the most of the large backyard.
Combining style, comfort, and functionality, this home is the perfect choice for contemporary living.
Location
State FL
County Hernando
Community Spring Hill Unit 22
Zoning PDP(SF)
Interior
Interior Features Ceiling Fans(s), High Ceilings
Heating Central
Cooling Central Air
Flooring Laminate, Tile
Fireplace false
Appliance Dishwasher, Dryer, Microwave, Range, Refrigerator, Washer
Laundry Laundry Room
Exterior
Exterior Feature Sliding Doors
Parking Features Driveway
Garage Spaces 2.0
Fence Vinyl, Wood
Utilities Available Electricity Connected, Water Connected
Roof Type Shingle
Porch Porch
Attached Garage true
Garage true
Private Pool No
Building
Lot Description Corner Lot
Story 2
Entry Level Two
Foundation Slab
Lot Size Range 1/4 to less than 1/2
Sewer Septic Tank
Water Public
Architectural Style Contemporary
Structure Type Block,Stucco,Vinyl Siding
New Construction false
Schools
Elementary Schools Spring Hill Elementary
Middle Schools Fox Chapel Middle School
High Schools Weeki Wachee High School
Others
Pets Allowed Yes
Senior Community No
Ownership Fee Simple
Acceptable Financing Cash, Conventional, FHA, VA Loan
Listing Terms Cash, Conventional, FHA, VA Loan
Special Listing Condition None








