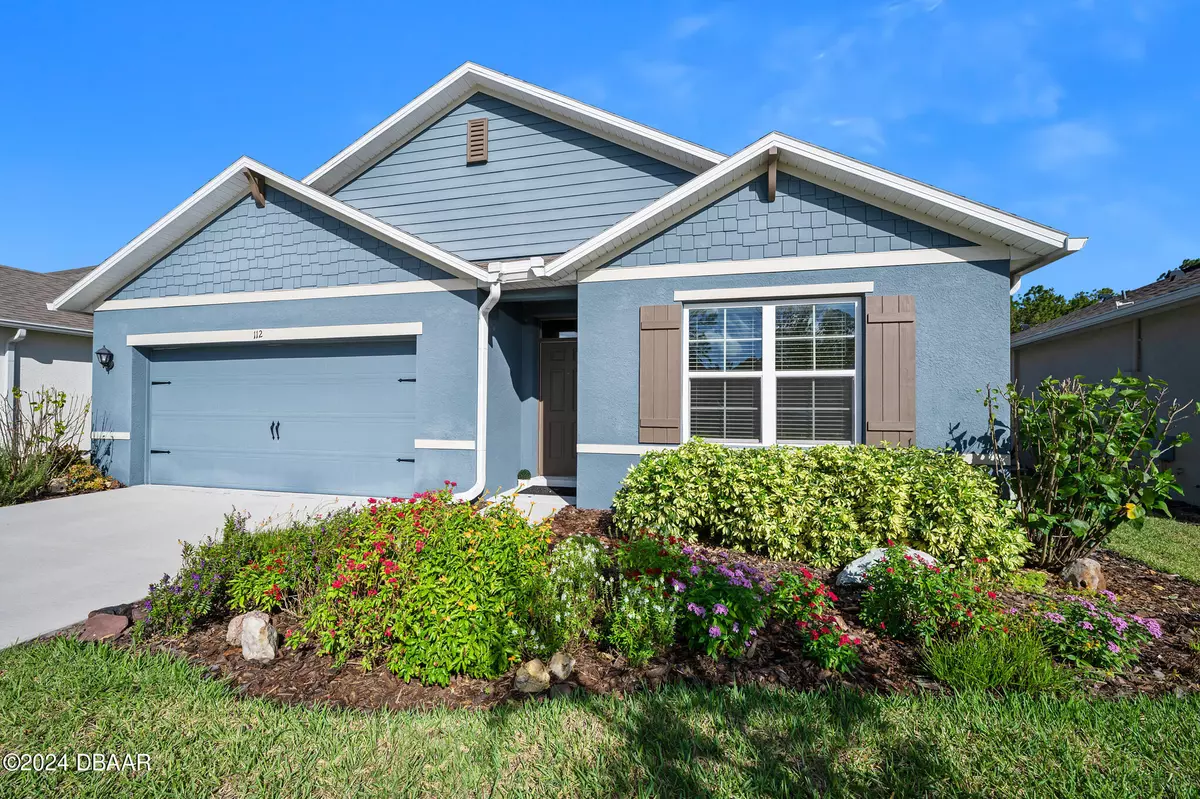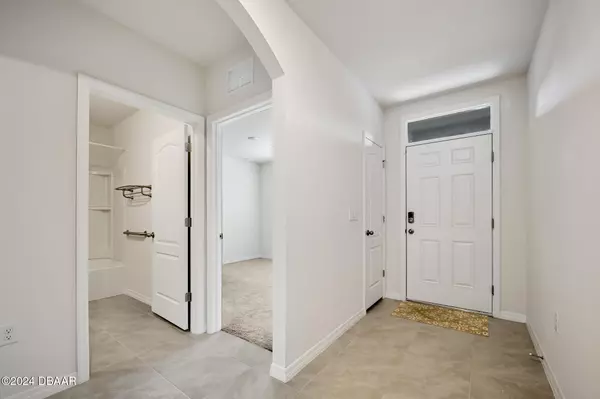
112 Birch Tree PL Daytona Beach, FL 32117
4 Beds
2 Baths
1,846 SqFt
UPDATED:
11/24/2024 09:13 AM
Key Details
Property Type Single Family Home
Sub Type Single Family Residence
Listing Status Active
Purchase Type For Sale
Square Footage 1,846 sqft
Price per Sqft $216
Subdivision Birchwood
MLS Listing ID 1204937
Style Ranch
Bedrooms 4
Full Baths 2
HOA Fees $172
Originating Board Daytona Beach Area Association of REALTORS®
Year Built 2021
Lot Size 6,033 Sqft
Lot Dimensions 0.14
Property Description
Location
State FL
County Volusia
Community Birchwood
Direction From Grananda, South on Clyde Morris 1.6 miles turn left onto Birch Tree Place. Destination will be on the left in 0.4 miles.
Interior
Interior Features Eat-in Kitchen, Entrance Foyer, Guest Suite, His and Hers Closets, Kitchen Island, Open Floorplan, Pantry, Primary Bathroom - Shower No Tub, Primary Downstairs, Smart Home, Smart Thermostat, Split Bedrooms, Walk-In Closet(s)
Heating Central, Electric
Cooling Central Air, Electric
Exterior
Parking Features Covered, Garage, Garage Door Opener
Garage Spaces 2.0
Utilities Available Cable Available, Electricity Available, Electricity Connected, Natural Gas Not Available, Sewer Available, Sewer Connected, Water Available, Water Connected
Amenities Available None
Roof Type Shingle
Accessibility Accessible Full Bath
Porch Rear Porch
Total Parking Spaces 2
Garage Yes
Building
Lot Description Sprinklers In Front, Sprinklers In Rear
Foundation Slab
Water Public
Architectural Style Ranch
Structure Type Block,Stucco
New Construction No
Schools
High Schools Mainland
Others
Senior Community No
Tax ID 4232-05-00-0610
Acceptable Financing Cash, Conventional, FHA, VA Loan
Listing Terms Cash, Conventional, FHA, VA Loan







