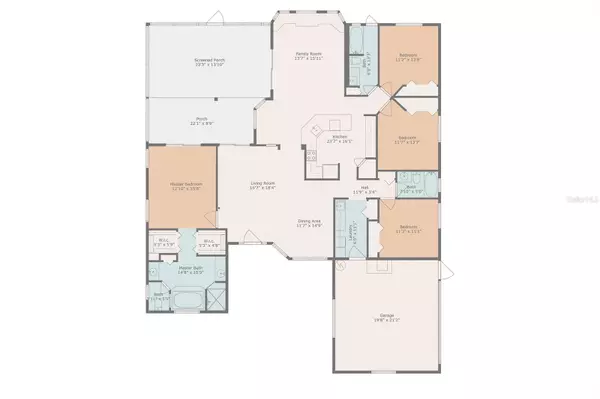
141 BREEZEWOOD DR Debary, FL 32713
4 Beds
3 Baths
2,266 SqFt
OPEN HOUSE
Thu Dec 12, 12:00am - 2:00pm
UPDATED:
12/08/2024 09:07 PM
Key Details
Property Type Single Family Home
Sub Type Single Family Residence
Listing Status Active
Purchase Type For Sale
Square Footage 2,266 sqft
Price per Sqft $209
Subdivision Debary Plantation Unit 06
MLS Listing ID O6250634
Bedrooms 4
Full Baths 3
HOA Fees $600/ann
HOA Y/N Yes
Originating Board Stellar MLS
Year Built 1994
Annual Tax Amount $2,656
Lot Size 0.270 Acres
Acres 0.27
Lot Dimensions 90x132
Property Description
Upon entering, you'll appreciate the high ceilings in the main living area, which enhance the sense of space and openness. The home includes a separate family room, formal living and dining rooms, and a cozy breakfast nook, providing a variety of settings for entertaining and relaxation. Built-in speakers add a modern touch to the main areas, making this home ideal for hosting guests.
Throughout the home, plantation shutters offer both style and functionality, ensuring privacy and light control. The bedrooms feature vaulted ceilings, adding an extra layer of elegance and spaciousness.
This home has been completely renovated with modern finishes, including neutral paint, white shaker cabinets, granite countertops, and a stylish backsplash. Key updates also include a full plumbing overhaul, a brand new water heater, brand new vanities, and new light fixtures, ensuring a fresh and inviting atmosphere. The only thing missing is your personal touch to truly make it your own!
Enjoy the tranquility of life in this golf course community, all while being just minutes from I-4, offering the best of both worlds. Additionally, the roof was replaced in 2017, providing added peace of mind regarding maintenance.
Don’t miss your chance to experience all this exceptional home has to offer—schedule your appointment today!
Location
State FL
County Volusia
Community Debary Plantation Unit 06
Zoning 01PUD
Interior
Interior Features High Ceilings, Kitchen/Family Room Combo, Living Room/Dining Room Combo, Open Floorplan, Stone Counters, Window Treatments
Heating Electric
Cooling Central Air
Flooring Ceramic Tile, Luxury Vinyl, Tile
Fireplace false
Appliance Dishwasher, Dryer, Electric Water Heater, Microwave, Range, Refrigerator, Washer
Laundry Laundry Room
Exterior
Exterior Feature Sliding Doors
Garage Spaces 2.0
Community Features Golf
Utilities Available Electricity Connected, Sewer Connected, Water Connected
Amenities Available Basketball Court, Clubhouse, Park, Playground
Roof Type Shingle
Attached Garage true
Garage true
Private Pool No
Building
Story 1
Entry Level One
Foundation Slab
Lot Size Range 1/4 to less than 1/2
Sewer Public Sewer
Water Public
Structure Type Block,Concrete,Stucco
New Construction false
Others
Pets Allowed Yes
HOA Fee Include Private Road,Recreational Facilities,Security
Senior Community No
Ownership Fee Simple
Monthly Total Fees $50
Membership Fee Required Required
Special Listing Condition None








