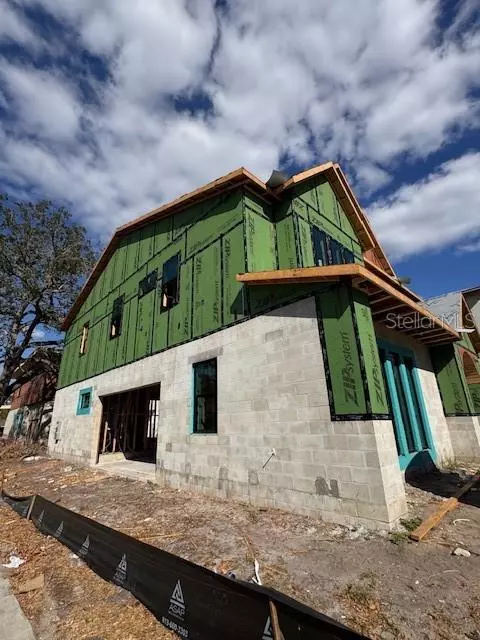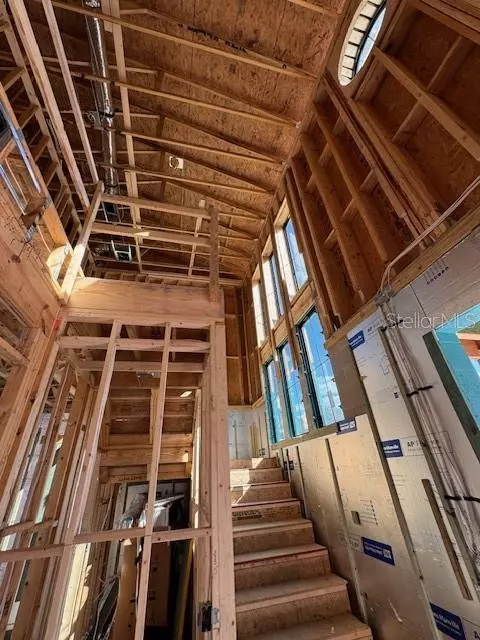
4023 W SANTIAGO ST Tampa, FL 33629
4 Beds
5 Baths
3,755 SqFt
UPDATED:
11/30/2024 11:57 PM
Key Details
Property Type Single Family Home
Sub Type Single Family Residence
Listing Status Pending
Purchase Type For Sale
Square Footage 3,755 sqft
Price per Sqft $535
Subdivision Virginia Pk
MLS Listing ID TB8317001
Bedrooms 4
Full Baths 4
Half Baths 1
HOA Y/N No
Originating Board Stellar MLS
Year Built 2024
Lot Size 6,098 Sqft
Acres 0.14
Lot Dimensions 60x100
Property Description
Upstairs, the primary suite offers a serene retreat with a generous walk-in closet and a luxurious en suite bath featuring dual sinks, a soaking tub, and a separate shower. Three additional bedrooms are also located upstairs?one with an en suite bath and walk-in closet, while the other two share a well-appointed bathroom. A laundry room completes the upper level, providing both functionality and convenience. With a two-car garage and thoughtful design throughout, this home combines style, comfort, and convenience in one of South Tampa's most desirable locations.
Location
State FL
County Hillsborough
Community Virginia Pk
Zoning AR
Interior
Interior Features Ceiling Fans(s), Other, Walk-In Closet(s)
Heating Central
Cooling Central Air
Flooring Other, Tile
Fireplace false
Appliance Dishwasher, Microwave, Other, Refrigerator
Laundry Inside, Laundry Room, Upper Level
Exterior
Exterior Feature Other
Garage Spaces 2.0
Pool In Ground
Utilities Available Public
Roof Type Other
Attached Garage true
Garage true
Private Pool Yes
Building
Entry Level Two
Foundation Slab
Lot Size Range 0 to less than 1/4
Builder Name Milana Custom Homes
Sewer Public Sewer
Water Public
Structure Type Block,Stucco
New Construction true
Others
Pets Allowed Yes
Senior Community No
Ownership Fee Simple
Special Listing Condition None








