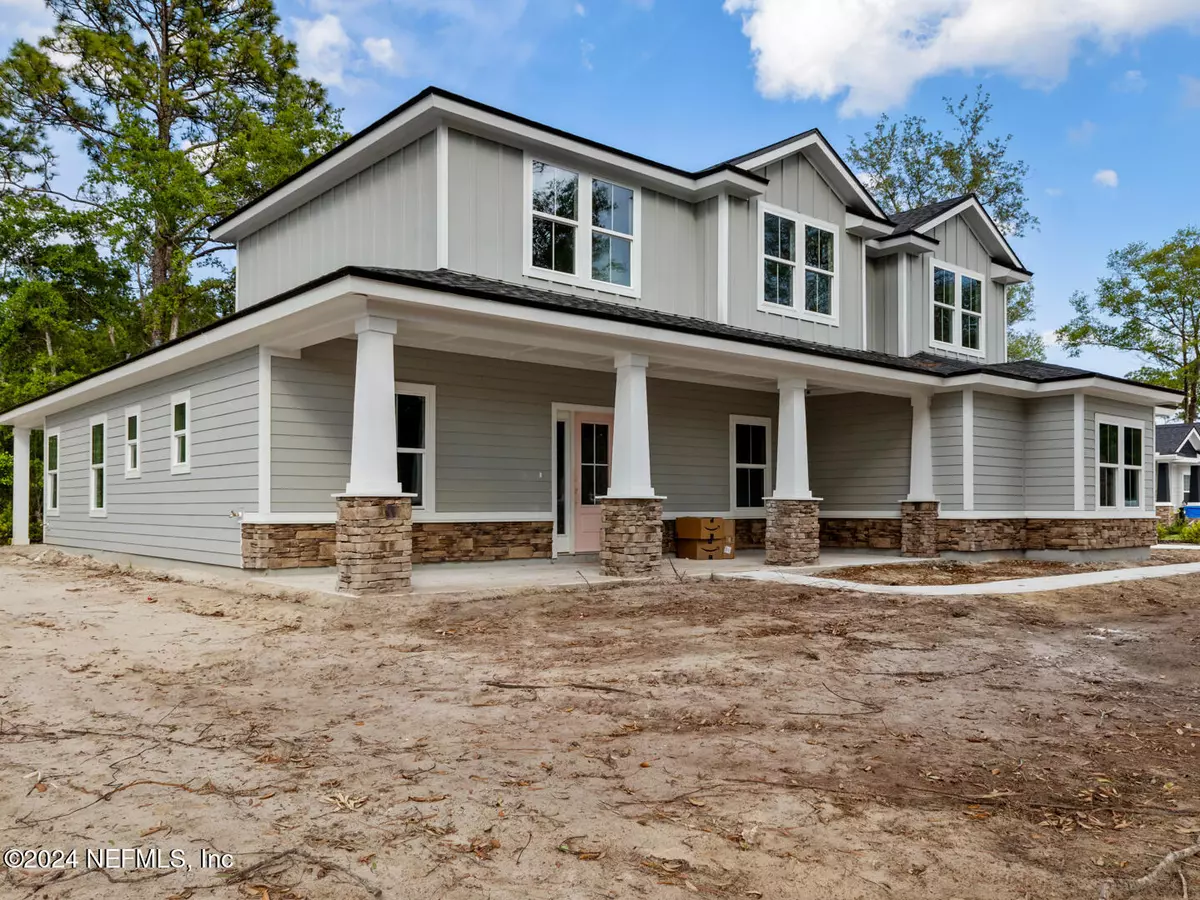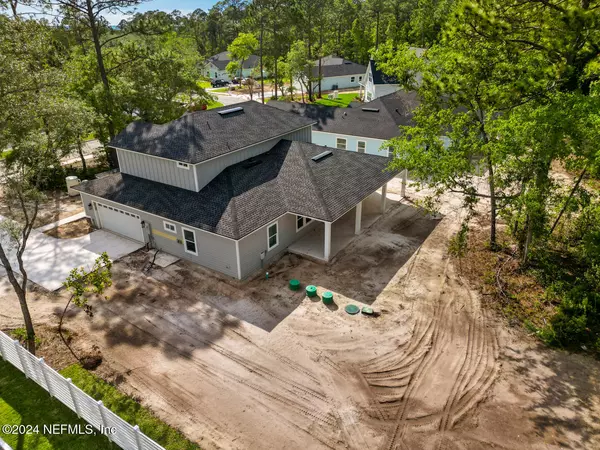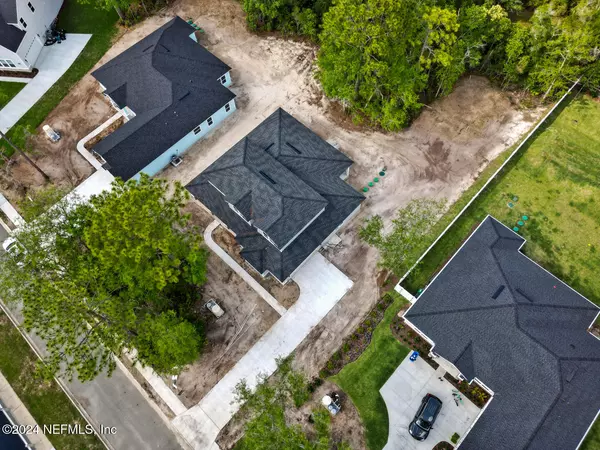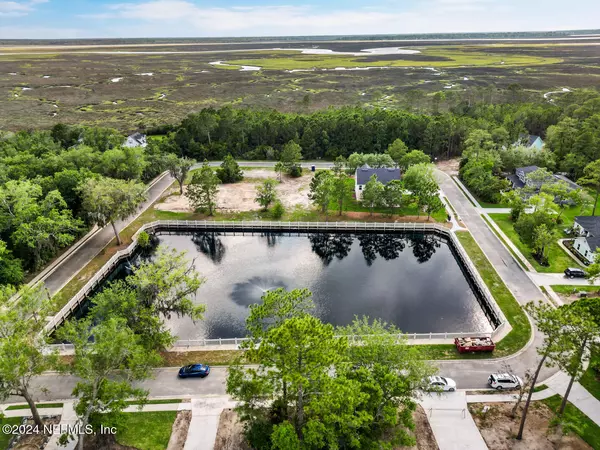
85084 SOUTHERN CREEK BLVD Fernandina Beach, FL 32034
5 Beds
4 Baths
2,649 SqFt
UPDATED:
12/03/2024 05:01 AM
Key Details
Property Type Single Family Home
Sub Type Single Family Residence
Listing Status Active
Purchase Type For Sale
Square Footage 2,649 sqft
Price per Sqft $248
Subdivision Southern Creek
MLS Listing ID 2056751
Style Multi Generational,Traditional
Bedrooms 5
Full Baths 4
Construction Status Under Construction
HOA Fees $799/ann
HOA Y/N Yes
Originating Board realMLS (Northeast Florida Multiple Listing Service)
Year Built 2024
Annual Tax Amount $798
Lot Size 0.500 Acres
Acres 0.5
Property Description
Welcome Home to the Anna II floor plan, a beautifully designed 5-bedroom, 4-bathroom home perfect for multi-generational living! This spacious residence features two luxurious ensuites—one conveniently located on the first floor and another on the second—ideal for accommodating in-laws or extended guests.
As you step inside, you are greeted by an inviting foyer adorned with rich hardwood flooring that flows seamlessly throughout the main level. The thoughtfully situated laundry room boasts natural light, offering convenience and practicality. The oversized kitchen is a chef's dream, featuring a generous island, double ovens, and stunning quartz countertops that extend through all bathrooms. Ample 42-inch Timberlake cabinets with crown molding provide both elegance and ample storage.
The dining area, located just off the kitchen, is designed for entertaining with its bright, airy ambiance created by large windows and sliding glass doors that lead to an expansive 400-square-foot covered lanai, perfect for outdoor gatherings. Bedroom 2, tucked away for privacy, includes its own full bath and spacious layout.
The smartly designed mudroom off the garage serves as a practical drop zone, enhancing everyday functionality. On the opposite side of the home, the owner's suite offers a private retreat with gorgeous sliding doors leading to the covered lanai. The master bath is remarkable in size, complemented by a large closet flooded with natural light.
Heading to the second floor, you'll find a cozy sitting loft along with two additional bedrooms and a bathroom designed for comfort and convenience. The standout secondary ensuite features a generous closet and private bathroom, making it perfect for guests or family members.
This home is not only practical but also exudes curb appeal with its charming full front porch and elegant luxury design details. All interior doors are crafted onsite with 5-panel designs, enhanced by 1x4 casing and 1x6 baseboards. Enjoy the modern amenities of Black American Standard plumbing fixtures and luxurious tile selections, including stylish subway tile in secondary baths that elevate the home's sophistication.
Don't miss the opportunity to make this exceptional multi-generational home yours! Schedule a viewing today and experience the perfect blend of comfort, style, and functionality.
Location
State FL
County Nassau
Community Southern Creek
Area 472-Oneil/Nassaville/Holly Point
Direction IN GPS OR: From A1A take Amelia Concourse and make a right on Old Nassauville Road, or take A1A Directly to Old Nassauville Road and make a left. Once on Old Nassauville proceed straight until Mobley Heights Road and make a right. Make a left onto Owens Road. Make a right onto Lonnie Crews Rd and then your first left onto Lina Road. Continue straight and make your last right. Welcome Home!
Interior
Interior Features Ceiling Fan(s), Eat-in Kitchen, Entrance Foyer, Guest Suite, In-Law Floorplan, Jack and Jill Bath, Kitchen Island, Open Floorplan, Pantry, Primary Bathroom - Shower No Tub, Primary Downstairs, Smart Thermostat, Walk-In Closet(s)
Heating Central, Electric, Heat Pump
Cooling Central Air, Electric, Zoned
Flooring Tile, Wood
Laundry Lower Level
Exterior
Parking Features Garage, Garage Door Opener
Garage Spaces 2.0
Utilities Available Cable Available, Electricity Connected
Amenities Available Gated, Management - Off Site, Trash
View Pond
Roof Type Shingle
Porch Covered, Front Porch, Patio, Porch, Rear Porch
Total Parking Spaces 2
Garage Yes
Private Pool No
Building
Lot Description Corner Lot, Many Trees, Sprinklers In Rear, Wetlands, Wooded
Sewer Septic Tank
Water Well
Architectural Style Multi Generational, Traditional
Structure Type Fiber Cement
New Construction Yes
Construction Status Under Construction
Schools
Elementary Schools Emma Love Hardee
Middle Schools Fernandina Beach
High Schools Fernandina Beach
Others
HOA Name Southern Creek Community Homeowners Association
HOA Fee Include Maintenance Grounds
Senior Community No
Tax ID 252N27198000040000
Acceptable Financing Cash, Conventional, FHA, USDA Loan, VA Loan
Listing Terms Cash, Conventional, FHA, USDA Loan, VA Loan







