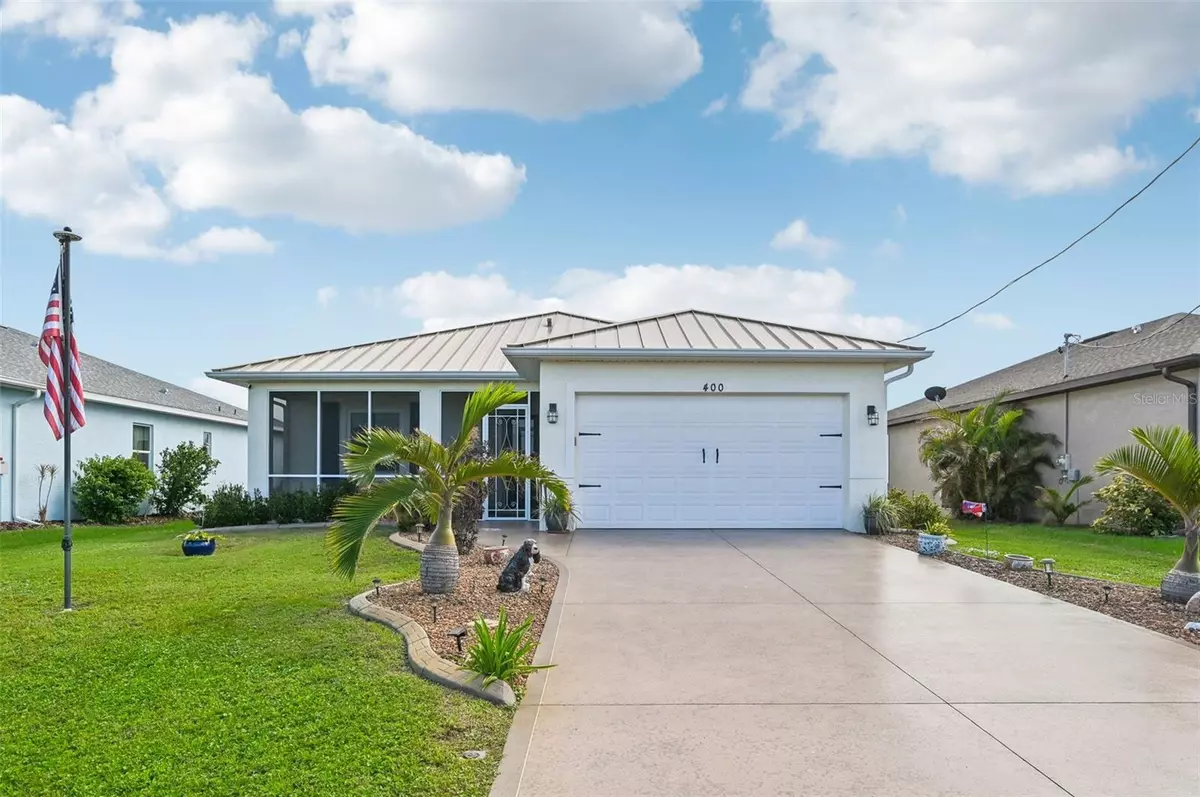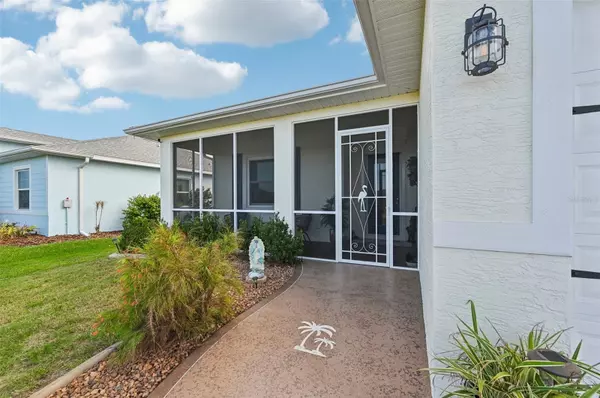
400 BAYTREE DR Rotonda West, FL 33947
3 Beds
2 Baths
1,602 SqFt
OPEN HOUSE
Sun Dec 15, 11:00am - 1:00pm
UPDATED:
12/06/2024 08:36 PM
Key Details
Property Type Single Family Home
Sub Type Single Family Residence
Listing Status Active
Purchase Type For Sale
Square Footage 1,602 sqft
Price per Sqft $304
Subdivision Rotonda Lakes
MLS Listing ID A4628796
Bedrooms 3
Full Baths 2
HOA Fees $120/ann
HOA Y/N Yes
Originating Board Stellar MLS
Year Built 2021
Annual Tax Amount $669
Lot Size 9,147 Sqft
Acres 0.21
Property Description
Location
State FL
County Charlotte
Community Rotonda Lakes
Zoning RSF5
Interior
Interior Features Built-in Features, Ceiling Fans(s), High Ceilings, Kitchen/Family Room Combo, Open Floorplan, Solid Surface Counters, Solid Wood Cabinets, Stone Counters, Thermostat, Tray Ceiling(s), Vaulted Ceiling(s), Walk-In Closet(s), Window Treatments
Heating Electric
Cooling Central Air
Flooring Tile
Furnishings Unfurnished
Fireplace false
Appliance Dishwasher, Disposal, Dryer, Electric Water Heater, Exhaust Fan, Kitchen Reverse Osmosis System, Microwave, Range, Refrigerator, Washer
Laundry Inside, Laundry Room
Exterior
Exterior Feature Hurricane Shutters, Irrigation System, Rain Gutters, Sliding Doors
Parking Features Driveway, Garage Door Opener
Garage Spaces 2.0
Pool Gunite, In Ground, Pool Alarm, Salt Water, Screen Enclosure
Utilities Available Cable Available, Cable Connected, Electricity Available, Electricity Connected, Mini Sewer, Other, Phone Available, Propane, Public, Sewer Connected, Street Lights, Water Available, Water Connected
View Garden, Trees/Woods
Roof Type Metal
Porch Covered, Enclosed, Front Porch, Patio, Porch, Rear Porch, Screened
Attached Garage true
Garage true
Private Pool Yes
Building
Lot Description Drainage Canal, Greenbelt, Paved
Story 1
Entry Level One
Foundation Slab
Lot Size Range 0 to less than 1/4
Builder Name SNYDER
Sewer Public Sewer
Water Public
Structure Type Block,Stucco
New Construction false
Others
Pets Allowed Cats OK, Dogs OK
Senior Community No
Ownership Fee Simple
Monthly Total Fees $10
Acceptable Financing Cash, Conventional, FHA, VA Loan
Membership Fee Required Required
Listing Terms Cash, Conventional, FHA, VA Loan
Special Listing Condition None








