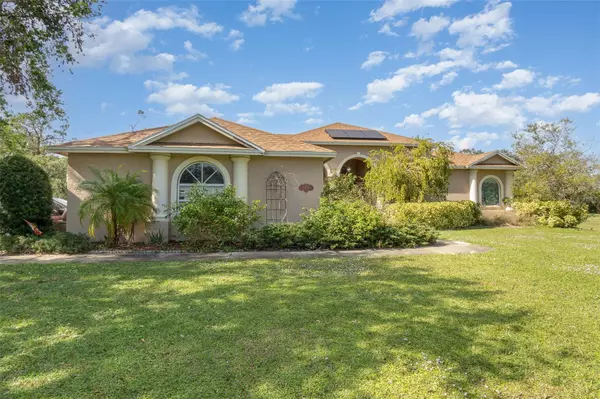
3416 57TH ST E Bradenton, FL 34208
3 Beds
3 Baths
3,618 SqFt
UPDATED:
12/09/2024 09:55 PM
Key Details
Property Type Single Family Home
Sub Type Single Family Residence
Listing Status Active
Purchase Type For Sale
Square Footage 3,618 sqft
Price per Sqft $276
MLS Listing ID TB8323985
Bedrooms 3
Full Baths 3
HOA Y/N No
Originating Board Stellar MLS
Year Built 2000
Annual Tax Amount $4,682
Lot Size 1.050 Acres
Acres 1.05
Property Description
Boasting 3 spacious bedrooms and 3 well-appointed bathrooms, this expansive 3,618 square foot home is designed with functionality and style in mind. The heart of the home features an open-concept family room and dining area, ideal for hosting gatherings and family meals. The formal living room provides a sophisticated space for more intimate settings, while the dedicated office is perfect for those working from home or needing a quiet study. Enjoy movie nights in the cozy movie room, or let your children explore their imagination in the dedicated playroom, providing endless possibilities for entertainment and creativity.
A brand-new roof was installed in December 2021, providing worry-free protection from the elements. The addition of a solar-powered hot water heater, installed in November 2021, enhances the home’s energy efficiency and sustainability. The HVAC system, installed in August 2017, guarantees year-round comfort, whether you're enjoying the cool air during summer or staying warm and cozy in winter.
This home is a canvas for your imagination and style. With a little personalization, it can become your absolute dream home—tailored to your unique tastes and needs. Whether you're updating the interior with modern touches, enhancing the outdoor living space, or creating a garden paradise around the ponds and island, the possibilities are endless. Don’t miss the opportunity to make this one-of-a-kind property your own. It’s a home that combines both timeless elegance and a rare sense of tranquility, offering you a lifestyle that is truly exceptional.
Location
State FL
County Manatee
Zoning A1
Direction E
Rooms
Other Rooms Bonus Room, Den/Library/Office, Media Room
Interior
Interior Features Built-in Features, Ceiling Fans(s), Solid Surface Counters, Split Bedroom, Tray Ceiling(s), Vaulted Ceiling(s), Walk-In Closet(s)
Heating Electric
Cooling Central Air
Flooring Carpet, Ceramic Tile, Laminate
Fireplace false
Appliance Convection Oven, Cooktop, Dishwasher, Disposal, Dryer, Exhaust Fan, Microwave, Solar Hot Water, Washer
Laundry Inside, Laundry Room
Exterior
Exterior Feature Outdoor Shower, Private Mailbox, Rain Gutters, Sliding Doors
Garage Spaces 3.0
Pool In Ground
Utilities Available Electricity Connected, Water Connected
Waterfront Description Pond
View Y/N Yes
Water Access Yes
Water Access Desc Pond
Roof Type Shingle
Attached Garage true
Garage true
Private Pool Yes
Building
Story 1
Entry Level One
Foundation Slab
Lot Size Range 1 to less than 2
Sewer Septic Tank
Water Public
Structure Type Block,Stucco
New Construction false
Others
Senior Community No
Ownership Fee Simple
Special Listing Condition None








