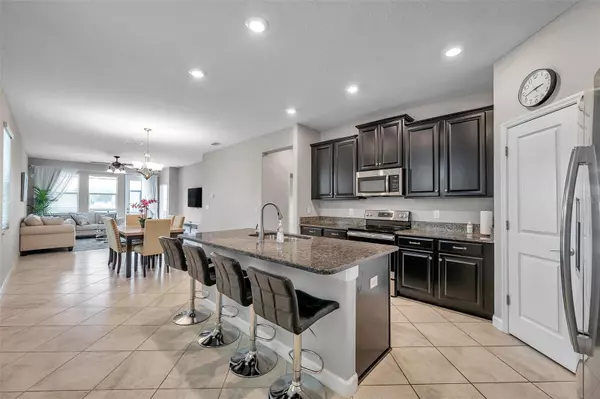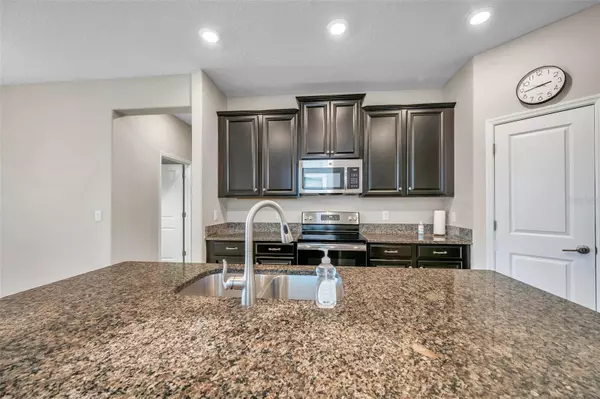
10017 SAGE CREEK DR Sun City Center, FL 33573
3 Beds
2 Baths
1,612 SqFt
UPDATED:
11/25/2024 09:08 AM
Key Details
Property Type Single Family Home
Sub Type Single Family Residence
Listing Status Active
Purchase Type For Rent
Square Footage 1,612 sqft
Subdivision Belmont North Ph 2A
MLS Listing ID TB8323928
Bedrooms 3
Full Baths 2
HOA Y/N No
Originating Board Stellar MLS
Year Built 2018
Lot Size 4,791 Sqft
Acres 0.11
Lot Dimensions 40.95x120
Property Description
Location
State FL
County Hillsborough
Community Belmont North Ph 2A
Interior
Interior Features Ceiling Fans(s), High Ceilings, Kitchen/Family Room Combo, Open Floorplan, Thermostat, Walk-In Closet(s)
Heating Central
Cooling Central Air
Furnishings Unfurnished
Fireplace false
Appliance Cooktop, Dishwasher, Dryer, Microwave, Range, Refrigerator, Washer
Laundry Laundry Room
Exterior
Garage Spaces 2.0
Fence Fenced
Amenities Available Clubhouse, Park, Playground, Pool, Tennis Court(s)
Attached Garage true
Garage true
Private Pool No
Building
Story 1
Entry Level One
New Construction false
Others
Pets Allowed Cats OK, Dogs OK, Pet Deposit, Yes
Senior Community No
Pet Size Small (16-35 Lbs.)
Membership Fee Required Required
Num of Pet 2








