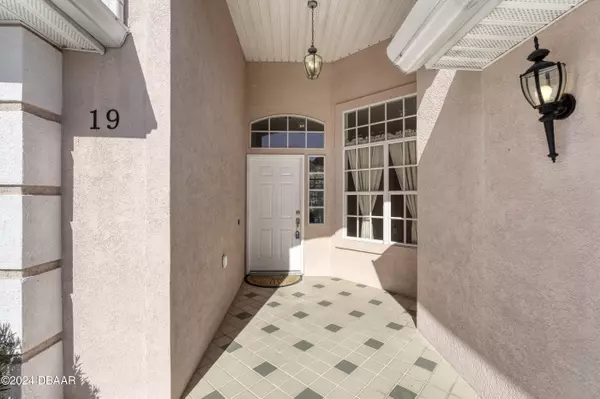
19 Meadow Ridge VW Ormond Beach, FL 32174
3 Beds
2 Baths
1,864 SqFt
UPDATED:
12/05/2024 07:36 PM
Key Details
Property Type Single Family Home
Sub Type Single Family Residence
Listing Status Active
Purchase Type For Sale
Square Footage 1,864 sqft
Price per Sqft $209
Subdivision Hunters Ridge
MLS Listing ID 1206378
Bedrooms 3
Full Baths 2
HOA Fees $216
Originating Board Daytona Beach Area Association of REALTORS®
Year Built 1995
Annual Tax Amount $4,740
Lot Size 7,339 Sqft
Lot Dimensions 0.17
Property Description
Step through the front door into an inviting open floor plan that flows seamlessly from the living room to the dining area, perfect for entertaining. To the right, the well-appointed kitchen opens to a cozy breakfast nook and a separate family room. The laundry room, conveniently located off the kitchen, leads to a 2-car garage with extra space for a workbench or additional storage. The spacious primary bedroom is located in the back left corner for added privacy and features a private sliding glass door that opens onto the screened lanai. The ensuite bathroom includes a walk-in closet, toilet closet, dual vanity, walk-in shower, and a luxurious walk-in tub. Two additional bedrooms share a second full bathroom, providing comfort and convenience for family or guests.
Enjoy the Florida lifestyle year-round in the screened lanai, perfect for relaxing or entertaining while overlooking the private backyard. Additional features include a 2009 hot water heater and ample garage space. Don't miss the opportunity to make this beautiful home in Hunters Ridge your own!
Location
State FL
County Volusia
Community Hunters Ridge
Direction West on 40 from 95, Right into Hunter's Ridge on Shadow Crossing Blvd, Right on Meadow Ridge View
Interior
Interior Features Breakfast Bar, Breakfast Nook, Ceiling Fan(s), Open Floorplan, Primary Bathroom -Tub with Separate Shower
Heating Central, Electric
Cooling Central Air
Exterior
Parking Features Attached, Garage
Garage Spaces 2.0
Utilities Available Cable Connected, Electricity Connected, Sewer Connected
Roof Type Shingle
Total Parking Spaces 2
Garage Yes
Building
Foundation Slab
Water Public
Structure Type Stucco
New Construction No
Others
Senior Community No
Tax ID 4127-01-00-0340
Acceptable Financing Cash, Conventional
Listing Terms Cash, Conventional







