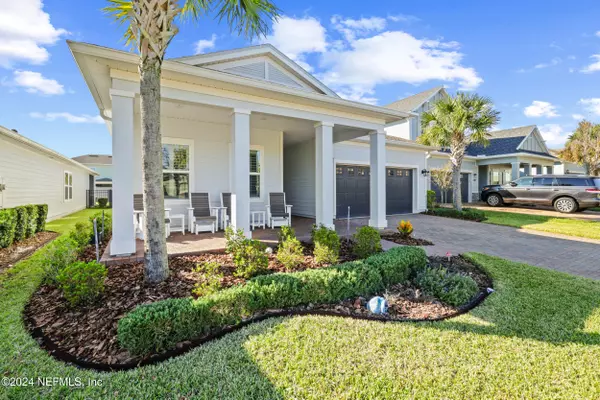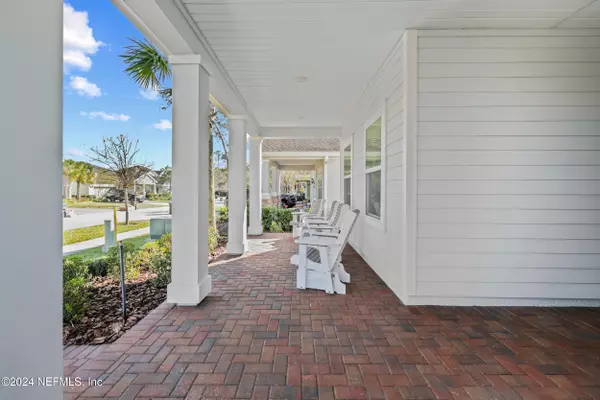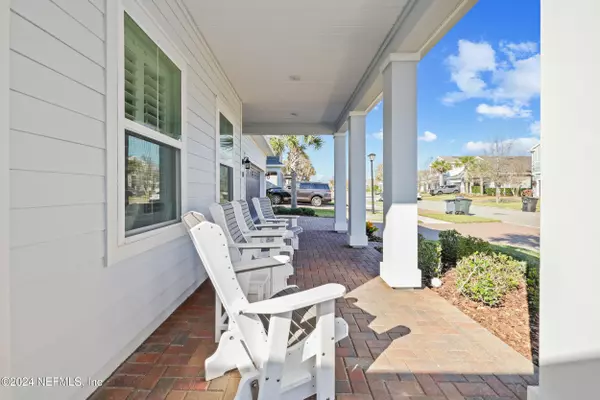
88 HOWELL CT St Augustine, FL 32092
4 Beds
3 Baths
2,027 SqFt
UPDATED:
12/09/2024 02:01 PM
Key Details
Property Type Single Family Home
Sub Type Single Family Residence
Listing Status Active Under Contract
Purchase Type For Sale
Square Footage 2,027 sqft
Price per Sqft $246
Subdivision Shearwater
MLS Listing ID 2059503
Style A-Frame
Bedrooms 4
Full Baths 3
HOA Fees $225/ann
HOA Y/N Yes
Originating Board realMLS (Northeast Florida Multiple Listing Service)
Year Built 2017
Annual Tax Amount $5,601
Lot Size 6,098 Sqft
Acres 0.14
Property Description
Interior Features:
Updated Appliances: Brand-new LG refrigerator, new dishwasher, and a gas stove with an oven for a chef-inspired kitchen.
Upgraded Finishes: Plantation shutters, water softener, and upgraded carpeting enhance both comfort and style.
Elegant Details: Ceramic wood tile throughout wet areas, extended into the living, dining, and hall spaces. Crown molding graces the main living areas and master suite, complemented by Quartz vanities in all bathrooms.
Energy Efficiency: Equipped with a tankless water heater, washer and gas dryer, and a pre-
Outdoor Living:
Enjoy a private oasis with a screened lanai overlooking a landscaped yard, complete w/ an an irrigation system. The pavered driveway adds a touch of sophistication to the exterior.
Experience the perfect balance of luxury and practicality in this stunning home.
Location
State FL
County St. Johns
Community Shearwater
Area 304- 210 South
Direction Turn into Shearwater Pkwy turn left on Sandgrass Trail Turn Right on Bluffton, Turn left on Laurel Gate Ln, Right on Howell Ct Home located on the left.
Interior
Interior Features Breakfast Bar, Eat-in Kitchen, Entrance Foyer, Kitchen Island, Pantry, Primary Bathroom -Tub with Separate Shower, Split Bedrooms, Walk-In Closet(s)
Heating Central
Cooling Central Air
Flooring Tile
Exterior
Parking Features Garage, Garage Door Opener
Garage Spaces 2.0
Utilities Available Other
Amenities Available Clubhouse, Dog Park, Fitness Center, Jogging Path, Playground, Tennis Court(s)
Roof Type Shingle
Total Parking Spaces 2
Garage Yes
Private Pool No
Building
Water Public
Architectural Style A-Frame
Structure Type Brick Veneer,Fiber Cement,Frame
New Construction No
Schools
Elementary Schools Trout Creek Academy
Middle Schools Trout Creek Academy
High Schools Beachside
Others
Senior Community No
Tax ID 0100122300
Acceptable Financing Cash, Conventional, FHA, VA Loan
Listing Terms Cash, Conventional, FHA, VA Loan







