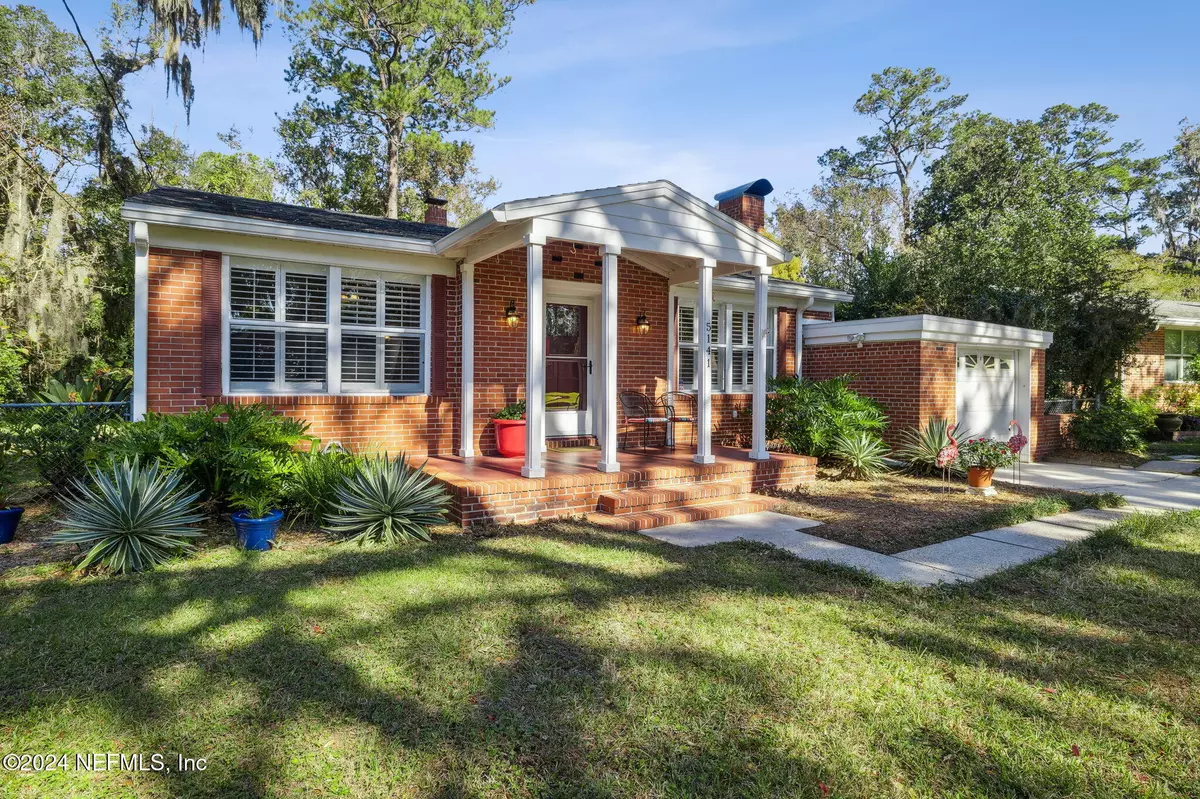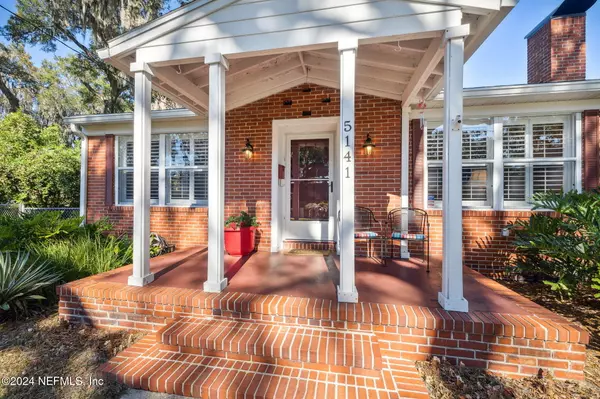
5141 EMORY CIR Jacksonville, FL 32207
3 Beds
2 Baths
1,655 SqFt
UPDATED:
12/08/2024 07:38 AM
Key Details
Property Type Single Family Home
Sub Type Single Family Residence
Listing Status Active
Purchase Type For Sale
Square Footage 1,655 sqft
Price per Sqft $223
Subdivision Lakewood Unit 1
MLS Listing ID 2058409
Style Ranch
Bedrooms 3
Full Baths 2
Construction Status Updated/Remodeled
HOA Y/N No
Originating Board realMLS (Northeast Florida Multiple Listing Service)
Year Built 1947
Annual Tax Amount $4,195
Lot Size 0.350 Acres
Acres 0.35
Property Description
Location
State FL
County Duval
Community Lakewood Unit 1
Area 012-San Jose
Direction Diving south on San Jose Blvd. (state Rd 13) turn left onto Cornell Rd., then left on Rollins Ave. Rollins becomes Emory Circle. The home is on left.
Rooms
Other Rooms Shed(s)
Interior
Interior Features Ceiling Fan(s), Primary Bathroom - Shower No Tub, Split Bedrooms, Walk-In Closet(s)
Heating Heat Pump
Cooling Central Air
Flooring Tile, Wood
Fireplaces Number 1
Furnishings Unfurnished
Fireplace Yes
Exterior
Parking Features Garage
Garage Spaces 1.0
Fence Back Yard, Chain Link
Utilities Available Electricity Connected, Water Connected
View Trees/Woods
Roof Type Shingle
Porch Patio
Total Parking Spaces 1
Garage Yes
Private Pool No
Building
Lot Description Many Trees
Faces South
Sewer Septic Tank
Water Public
Architectural Style Ranch
Structure Type Vinyl Siding
New Construction No
Construction Status Updated/Remodeled
Schools
Elementary Schools San Jose
Middle Schools Alfred Dupont
High Schools Terry Parker
Others
Senior Community No
Tax ID 1463010000
Acceptable Financing Cash, Conventional, FHA, VA Loan
Listing Terms Cash, Conventional, FHA, VA Loan







