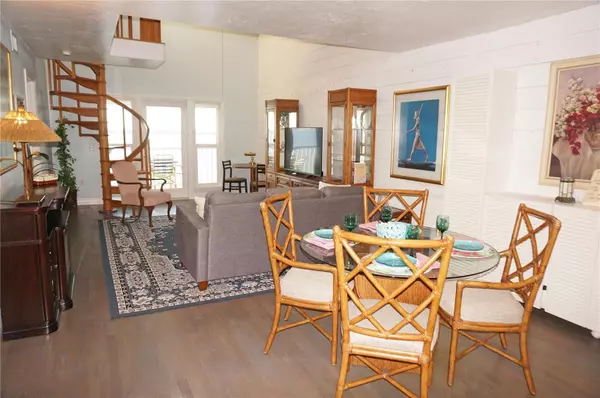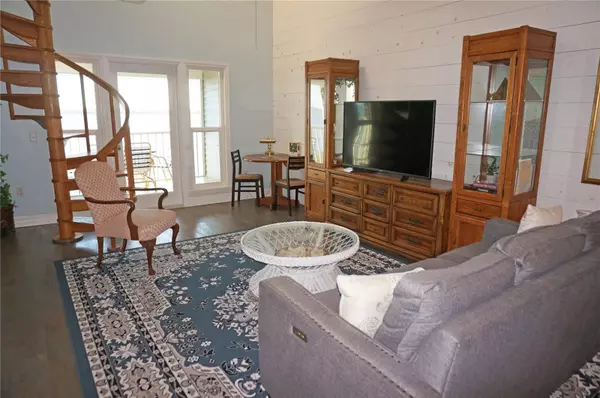
4410 WARREN AVE #118 Port Charlotte, FL 33953
2 Beds
2 Baths
1,302 SqFt
UPDATED:
12/06/2024 03:52 PM
Key Details
Property Type Condo
Sub Type Condominium
Listing Status Active
Purchase Type For Sale
Square Footage 1,302 sqft
Price per Sqft $275
Subdivision Harbour Village Ph 03
MLS Listing ID C7501558
Bedrooms 2
Full Baths 2
Condo Fees $640
HOA Y/N No
Originating Board Stellar MLS
Year Built 1988
Annual Tax Amount $2,744
Lot Size 1,306 Sqft
Acres 0.03
Property Description
Location
State FL
County Charlotte
Community Harbour Village Ph 03
Zoning RMF15
Rooms
Other Rooms Loft
Interior
Interior Features Ceiling Fans(s), High Ceilings, Living Room/Dining Room Combo, Open Floorplan, Primary Bedroom Main Floor, Skylight(s), Split Bedroom, Stone Counters, Thermostat, Vaulted Ceiling(s), Walk-In Closet(s), Window Treatments
Heating Central, Electric
Cooling Central Air
Flooring Luxury Vinyl, Tile, Wood
Furnishings Turnkey
Fireplace false
Appliance Dishwasher, Dryer, Microwave, Range, Refrigerator, Washer
Laundry Inside, Laundry Closet
Exterior
Exterior Feature Balcony, Outdoor Grill, Sidewalk, Tennis Court(s)
Parking Features Open
Pool Heated, In Ground
Community Features Association Recreation - Owned, Buyer Approval Required, Clubhouse, Community Mailbox, Fitness Center, Pool, Tennis Courts
Utilities Available Cable Available, Electricity Connected, Public, Sewer Connected, Street Lights, Water Connected
Amenities Available Cable TV, Clubhouse, Fitness Center, Maintenance, Pickleball Court(s), Pool, Recreation Facilities, Storage, Tennis Court(s)
Waterfront Description Bay/Harbor
View Y/N Yes
Water Access Yes
Water Access Desc Bay/Harbor,Gulf/Ocean,River
View Pool, Water
Roof Type Metal
Porch Rear Porch, Screened
Garage false
Private Pool No
Building
Lot Description FloodZone, In County, Landscaped, Near Marina, Paved
Story 2
Entry Level One
Foundation Stilt/On Piling
Lot Size Range 0 to less than 1/4
Sewer Public Sewer
Water Public
Architectural Style Florida
Structure Type Vinyl Siding,Wood Frame
New Construction false
Schools
Elementary Schools Liberty Elementary
Middle Schools Murdock Middle
High Schools Port Charlotte High
Others
Pets Allowed Breed Restrictions, Yes
HOA Fee Include Cable TV,Pool,Escrow Reserves Fund,Insurance,Maintenance Structure,Maintenance Grounds,Management,Pest Control,Recreational Facilities,Sewer,Trash,Water
Senior Community No
Ownership Condominium
Monthly Total Fees $640
Membership Fee Required None
Special Listing Condition None








