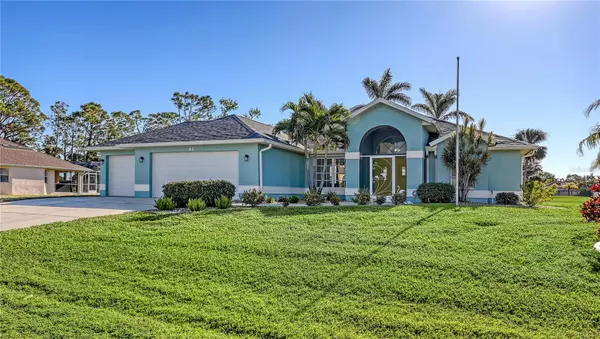
42 MARKER RD Rotonda West, FL 33947
3 Beds
2 Baths
2,006 SqFt
OPEN HOUSE
Sat Dec 14, 12:00pm - 2:00pm
UPDATED:
12/11/2024 03:53 PM
Key Details
Property Type Single Family Home
Sub Type Single Family Residence
Listing Status Active
Purchase Type For Sale
Square Footage 2,006 sqft
Price per Sqft $246
Subdivision Rotonda West Long Meadow
MLS Listing ID A4631475
Bedrooms 3
Full Baths 2
HOA Fees $380/ann
HOA Y/N Yes
Originating Board Stellar MLS
Year Built 1995
Annual Tax Amount $7,221
Lot Size 0.440 Acres
Acres 0.44
Lot Dimensions 160x120
Property Description
This bright and inviting 3-bedroom, 2-bathroom home in the peaceful Long Meadows section of Rotonda West offers a wonderful blend of space, comfort, and updates. Situated on a double lot, this property features a 3-car garage and expansive golf course views.
Step through the double entry doors into the foyer that opens to a spacious living room. The family room provides relaxing views of the golf course and direct access to the pool. High cathedral ceilings and abundant natural light enhance the open and welcoming layout.
The master suite is generously sized, with a bathroom that includes dual vanities, a soaking tub, and a walk-in shower.
Outside, the landscaping is beautifully maintained with thick grass, concrete curbing, a multi-zone sprinkler system, and impressive palm trees. Recent updates include a 2022 roof, 2022 pool cage, 2022 garage doors, newer appliances, and HVAC (2016).
Not in a flood zone and no damage from any recent storms.
Enjoy the poolside views and tranquil golf course setting—this home is ready for you to make it your own!
Location
State FL
County Charlotte
Community Rotonda West Long Meadow
Zoning RSF5
Rooms
Other Rooms Breakfast Room Separate, Family Room, Formal Dining Room Separate, Formal Living Room Separate, Inside Utility
Interior
Interior Features Cathedral Ceiling(s), Ceiling Fans(s), Central Vaccum, High Ceilings, Open Floorplan, Split Bedroom, Stone Counters, Vaulted Ceiling(s), Walk-In Closet(s), Window Treatments
Heating Central, Electric
Cooling Central Air
Flooring Carpet, Ceramic Tile, Laminate
Fireplace false
Appliance Dishwasher, Disposal, Dryer, Electric Water Heater, Freezer, Range, Refrigerator, Washer
Laundry Laundry Room
Exterior
Exterior Feature Irrigation System, Lighting, Rain Gutters, Sliding Doors, Sprinkler Metered
Parking Features Garage Door Opener, Oversized
Garage Spaces 3.0
Pool Gunite, Heated, In Ground
Community Features Deed Restrictions, Golf, Playground
Utilities Available Cable Connected, Public, Sprinkler Meter, Sprinkler Well, Street Lights
Amenities Available Fence Restrictions, Playground
View Golf Course, Pool
Roof Type Shingle
Porch Deck, Patio, Porch, Screened
Attached Garage true
Garage true
Private Pool Yes
Building
Lot Description In County, On Golf Course, Oversized Lot
Entry Level One
Foundation Slab
Lot Size Range 1/4 to less than 1/2
Sewer Public Sewer
Water Public
Architectural Style Florida
Structure Type Block,Stucco
New Construction false
Schools
Elementary Schools Vineland Elementary
Middle Schools L.A. Ainger Middle
High Schools Lemon Bay High
Others
Pets Allowed Yes
Senior Community No
Ownership Fee Simple
Monthly Total Fees $31
Acceptable Financing Cash, Conventional, FHA, VA Loan
Membership Fee Required Required
Listing Terms Cash, Conventional, FHA, VA Loan
Special Listing Condition None








