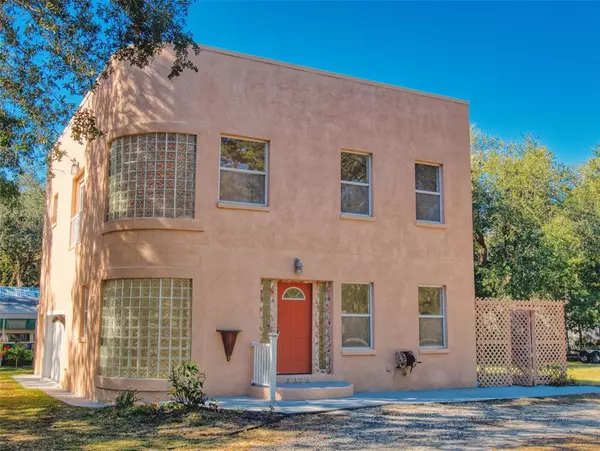
5300 N OCEAN SHORE BLVD Palm Coast, FL 32137
2 Beds
3 Baths
1,704 SqFt
UPDATED:
12/08/2024 03:49 PM
Key Details
Property Type Single Family Home
Sub Type Single Family Residence
Listing Status Active
Purchase Type For Sale
Square Footage 1,704 sqft
Price per Sqft $510
Subdivision Artesia
MLS Listing ID FC305266
Bedrooms 2
Full Baths 3
HOA Y/N No
Originating Board Stellar MLS
Year Built 2002
Annual Tax Amount $6,894
Buyer Agency Compensation 2
Lot Size 0.390 Acres
Acres 0.39
Property Description
This custom built 2-story home is thoughtfully designed with a spacious layout that offers flexibility for various living arrangements.
The first floor provides a flexible living space that can easily serve as a home office, den, or additional living room. This floor also includes a full bathroom, adding to the versatility of the space and offering convenience for family or guests.
On the second floor, the kitchen and living areas enjoy abundant natural light and flow seamlessly to create a comfortable, open space perfect for relaxing or entertaining. The fully enclosed patio offers a versatile area that can be used as a sunroom, office, or additional living space, making it a perfect spot to enjoy the Florida sunshine year-round.
Both bedrooms are located on the second floor and feature their own ensuite bathrooms for added privacy and convenience.
An oversized two-car garage, plumbed for a bathroom, is perfect for a workshop or studio.
A fully equipped shed with electricity and plumbing can serve as an in-law suite.
NO HOA or CDD.
The property is ZONED R/C (RESIDENTIAL/COMMERCIAL) and has the option to be subdivided into three parcels, providing great potential for future development and business opportunities.
NEW ROOF (2023), HVAC (2022), WATER HEATER (2024), HURRICANE RESISTANT IMPACT WINDOWS, FRESHLY PAINTED INTERIOR & EXTERIOR.
Location
State FL
County Flagler
Community Artesia
Zoning R/C
Rooms
Other Rooms Florida Room
Interior
Interior Features Living Room/Dining Room Combo, PrimaryBedroom Upstairs
Heating Central, Electric, Wall Units / Window Unit
Cooling Central Air, Wall/Window Unit(s)
Flooring Carpet, Concrete, Epoxy, Linoleum
Furnishings Unfurnished
Fireplace false
Appliance Dishwasher, Range, Refrigerator
Laundry In Garage
Exterior
Exterior Feature Courtyard, Garden, Private Mailbox, Storage
Parking Features Garage Faces Side, Oversized
Garage Spaces 2.0
Utilities Available Electricity Connected, Sewer Connected, Water Connected
Roof Type Built-Up
Attached Garage true
Garage true
Private Pool No
Building
Lot Description Corner Lot, Oversized Lot
Entry Level Two
Foundation Slab
Lot Size Range 1/4 to less than 1/2
Sewer Septic Tank
Water Public
Architectural Style Mid-Century Modern
Structure Type Block,Stucco
New Construction false
Others
Senior Community No
Ownership Fee Simple
Acceptable Financing Cash, Conventional, FHA, VA Loan
Listing Terms Cash, Conventional, FHA, VA Loan
Special Listing Condition None








