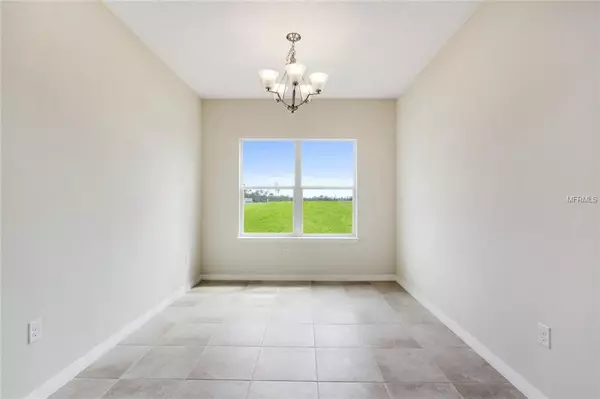$244,365
$244,365
For more information regarding the value of a property, please contact us for a free consultation.
10143 HAWKS LANDING DR Land O Lakes, FL 34638
3 Beds
2 Baths
1,824 SqFt
Key Details
Sold Price $244,365
Property Type Single Family Home
Sub Type Single Family Residence
Listing Status Sold
Purchase Type For Sale
Square Footage 1,824 sqft
Price per Sqft $133
Subdivision Cypress Preserve
MLS Listing ID W7800488
Sold Date 04/02/19
Bedrooms 3
Full Baths 2
Construction Status No Contingency
HOA Fees $6/ann
HOA Y/N Yes
Year Built 2018
Annual Tax Amount $465
Lot Size 7,405 Sqft
Acres 0.17
Lot Dimensions 76x115x44x114
Property Description
PRE-CONSTRUCTION, TO BE BUILT. Are you looking for a brand New Home with an unbelievable view? If so, look no further than Ryan Homes newest master-planned community – Cypress Preserve. Nestled within natural wetlands, peaceful ponds and wooded conservation, you won’t find a better home site in the area. Cypress Preserve is conveniently located to The Shops at Wiregrass, Tampa Premium Outlets, Costco, Lowes, Publix, major roadways and highways and restaurants for all the discerning tastes. The community amenities will include a zero entry pool with cabana, dog park, playground and an event lawn for activities. The Parkland offers 3 bedrooms, a formal dining room or fourth bedroom, 2 bathrooms, and a 2 car garage. Cypress Preserve is nestled within natural wetlands, peaceful ponds and wooded conservation...you won't find a better home site anywhere in the area! Cypress Preserve is conveniently located to The Shops at Wiregrass, Tampa Premium Outlets, Costco, Lowes, Publix, major roadways and highways for easy access to activities. The community boasts a zero- entry pool with cabanas, dog park, walking trails, and event lawn fro activities. Disclaimer: Prices, financing, promotion, and offers are subject to change without prior notice. Must use NVR Mortgage to receive promotion. Offer valid on new sales only, cannot be combined with other offers. See Sales & Marketing Representative for details. All uploaded photos are stock photos of this plan, home will look similar to photos.
Location
State FL
County Pasco
Community Cypress Preserve
Zoning MPUD
Rooms
Other Rooms Formal Dining Room Separate, Great Room, Inside Utility
Interior
Interior Features Eat-in Kitchen, Open Floorplan, Split Bedroom, Walk-In Closet(s)
Heating Central
Cooling Central Air
Flooring Carpet, Ceramic Tile
Furnishings Unfurnished
Fireplace false
Appliance Dishwasher, Disposal, Microwave, Range
Laundry Inside, Laundry Room
Exterior
Exterior Feature Irrigation System, Lighting, Rain Gutters, Sliding Doors
Parking Features Driveway
Garage Spaces 2.0
Pool Child Safety Fence, Gunite, In Ground
Community Features Deed Restrictions, Park, Playground, Pool
Utilities Available BB/HS Internet Available, Cable Available, Electricity Connected, Sprinkler Meter, Street Lights, Underground Utilities
Amenities Available Park, Playground, Pool, Recreation Facilities
View Park/Greenbelt
Roof Type Shingle
Porch Patio
Attached Garage true
Garage true
Private Pool No
Building
Lot Description In County, Level, Sidewalk, Paved
Entry Level One
Foundation Slab
Lot Size Range 0 to less than 1/4
Builder Name Ryan Homes
Sewer Public Sewer
Water Public
Architectural Style Florida, Traditional
Structure Type Block,Stucco
New Construction true
Construction Status No Contingency
Schools
Elementary Schools Connerton Elem
Middle Schools Pine View Middle-Po
High Schools Land O' Lakes High-Po
Others
Pets Allowed Yes
HOA Fee Include Pool,Recreational Facilities
Senior Community No
Ownership Fee Simple
Monthly Total Fees $6
Acceptable Financing Cash, Conventional, FHA, USDA Loan, VA Loan
Membership Fee Required Required
Listing Terms Cash, Conventional, FHA, USDA Loan, VA Loan
Special Listing Condition None
Read Less
Want to know what your home might be worth? Contact us for a FREE valuation!

Our team is ready to help you sell your home for the highest possible price ASAP

© 2024 My Florida Regional MLS DBA Stellar MLS. All Rights Reserved.
Bought with RE/MAX PREMIER GROUP







