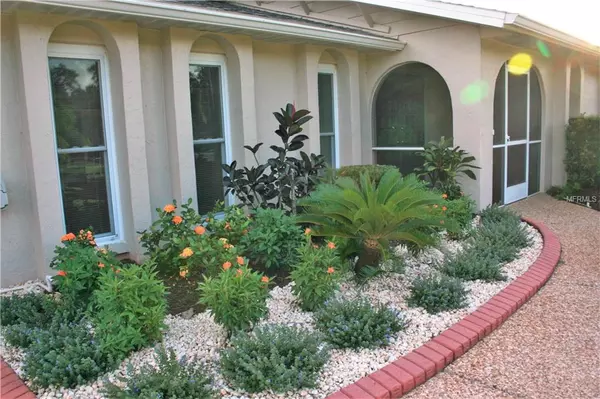$308,000
$310,000
0.6%For more information regarding the value of a property, please contact us for a free consultation.
4716 TOURNAMENT BLVD Sarasota, FL 34243
2 Beds
3 Baths
1,971 SqFt
Key Details
Sold Price $308,000
Property Type Single Family Home
Sub Type Single Family Residence
Listing Status Sold
Purchase Type For Sale
Square Footage 1,971 sqft
Price per Sqft $156
Subdivision Desoto Lakes Country Club 1
MLS Listing ID A4416549
Sold Date 12/31/18
Bedrooms 2
Full Baths 2
Half Baths 1
HOA Y/N No
Year Built 1977
Annual Tax Amount $1,962
Lot Size 0.300 Acres
Acres 0.3
Property Description
PRICE IMPROVEMENT! This is a great opportunity to own a golf community home that is spacious, well maintained and located in the desirable area of Palm Aire. No HOA or CDD fees and you can join Palm Aire Country Club that offers two superb 18 hole par 72 Championship golf courses, fine dining, fitness center, tennis courts and junior Olympic sized pool. Conveniently located near UTC Mall, restaurants, banks, hospitals, Interstate 75, SRQ airport, Siesta Key, Lido Beach, Longboat Key and downtown Sarasota. New landscaping, freshly painted throughout, new carpet, new A/C, new pool pump & plumbing, new garbage disposal, hurricane impact windows and garage door, 2012 roof & hot water tank, new electrical panel, updated kitchen & baths, new ceramic floor & tinted windows in Florida Room, gutters, pool rescreened, oversized garage with tool bench area, lots of storage cabinets and a separate entrance for a golf cart. Sellers had a pre-inspection along with a 4 point inspection and wind mitigation report that are available for buyer. Windows and home professional cleaned, believe me, they have done it all! Nothing to do, but move in!
Location
State FL
County Manatee
Community Desoto Lakes Country Club 1
Zoning RSF4.5/W
Rooms
Other Rooms Attic, Breakfast Room Separate, Florida Room, Formal Dining Room Separate, Formal Living Room Separate, Inside Utility
Interior
Interior Features Ceiling Fans(s), Central Vaccum, Living Room/Dining Room Combo, Skylight(s), Solid Surface Counters, Solid Wood Cabinets, Thermostat, Walk-In Closet(s), Window Treatments
Heating Electric
Cooling Central Air
Flooring Carpet, Ceramic Tile
Furnishings Unfurnished
Fireplace false
Appliance Dishwasher, Disposal, Electric Water Heater, Exhaust Fan, Microwave, Range, Refrigerator
Laundry Inside, Laundry Room
Exterior
Exterior Feature Irrigation System, Sliding Doors
Parking Features Driveway, Garage Door Opener, Golf Cart Garage, Oversized, Workshop in Garage
Garage Spaces 2.0
Pool Gunite, In Ground, Lighting, Screen Enclosure
Community Features Deed Restrictions, Golf
Utilities Available Cable Available, Cable Connected, Electricity Connected, Phone Available, Public, Water Available
Roof Type Shingle
Porch Covered, Enclosed, Patio, Screened
Attached Garage true
Garage true
Private Pool Yes
Building
Lot Description In County, Near Golf Course, Oversized Lot, Paved
Entry Level One
Foundation Slab
Lot Size Range 1/4 Acre to 21779 Sq. Ft.
Sewer Public Sewer
Water Public
Architectural Style Florida, Spanish/Mediterranean
Structure Type Block,Stucco
New Construction false
Schools
Elementary Schools Kinnan Elementary
Middle Schools Braden River Middle
High Schools Braden River High
Others
Pets Allowed Yes
Senior Community No
Ownership Fee Simple
Acceptable Financing Cash, Conventional, FHA, VA Loan
Membership Fee Required None
Listing Terms Cash, Conventional, FHA, VA Loan
Special Listing Condition None
Read Less
Want to know what your home might be worth? Contact us for a FREE valuation!

Our team is ready to help you sell your home for the highest possible price ASAP

© 2024 My Florida Regional MLS DBA Stellar MLS. All Rights Reserved.
Bought with MICHAEL SAUNDERS & COMPANY







