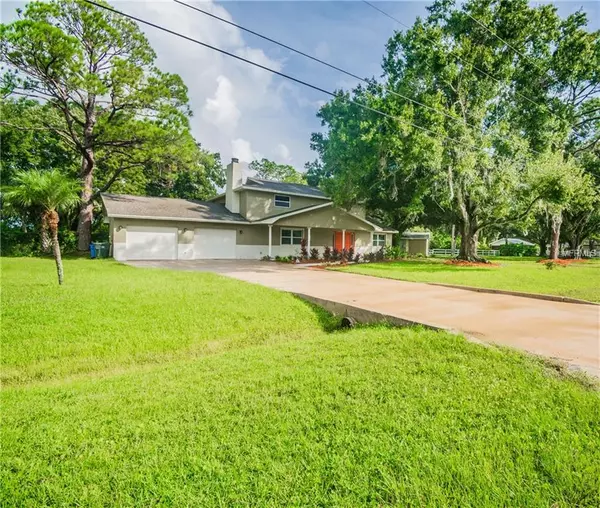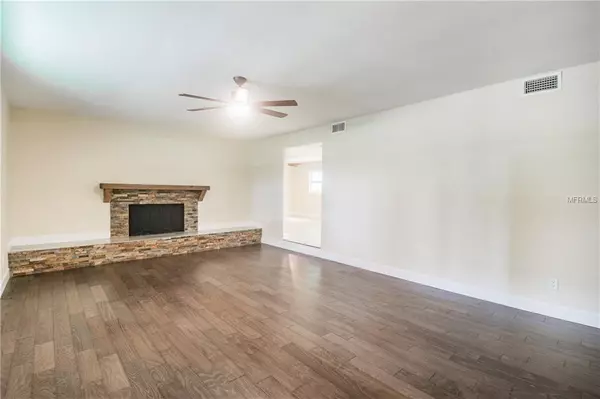$550,000
$575,999
4.5%For more information regarding the value of a property, please contact us for a free consultation.
12805 HORSESHOE RD Tampa, FL 33626
5 Beds
4 Baths
3,847 SqFt
Key Details
Sold Price $550,000
Property Type Single Family Home
Sub Type Single Family Residence
Listing Status Sold
Purchase Type For Sale
Square Footage 3,847 sqft
Price per Sqft $142
Subdivision Twin Branch Acres Unit 01
MLS Listing ID T3138260
Sold Date 12/12/19
Bedrooms 5
Full Baths 3
Half Baths 1
Construction Status Inspections
HOA Fees $12/ann
HOA Y/N Yes
Year Built 1977
Annual Tax Amount $8,785
Lot Size 1.020 Acres
Acres 1.02
Property Description
This beautifully updated 3839 SF, 5BR/3.5BR with in-ground pool, and spacious in-law / guest house is truly a must see! Located within the desirable community of Twin Branch Acres, which is known for its oversized lots and wonderful country feel! Plenty of room for entertaining family & friends and storing your toys. The property features New Windows, Roof, Flooring, Water Heater, Stainless Appliances, Solid Cabinets, Granite Counter Tops, re-screened Lanai, and freshly Marcited Pool. The 1000 Sq Ft Detached Guest Home has also been fully renovated, complete with its own private entrance! Perfect for In-Laws, Guests, or supplement your mortgage by renting it out! Situated only 20 mins from some of Florida's most renowned beaches, 15 minutes to Tampa International Airport, and 20 mins to downtown Tampa! Don't miss this opportunity!
Location
State FL
County Hillsborough
Community Twin Branch Acres Unit 01
Zoning ASC-1
Rooms
Other Rooms Attic, Formal Dining Room Separate, Great Room, Inside Utility
Interior
Interior Features Ceiling Fans(s), Open Floorplan, Solid Wood Cabinets, Split Bedroom, Stone Counters, Thermostat, Walk-In Closet(s)
Heating Heat Pump
Cooling Central Air
Flooring Carpet, Tile
Fireplaces Type Wood Burning
Furnishings Unfurnished
Fireplace true
Appliance Dishwasher, Disposal, Electric Water Heater, Exhaust Fan, Range, Range Hood, Refrigerator
Exterior
Exterior Feature Fence
Parking Features Driveway, Garage Door Opener, Oversized, Split Garage
Garage Spaces 2.0
Pool Gunite, In Ground, Screen Enclosure
Community Features Deed Restrictions
Utilities Available Cable Available, Electricity Connected, Fiber Optics, Public
Roof Type Shingle
Porch Deck, Rear Porch, Screened
Attached Garage true
Garage true
Private Pool Yes
Building
Lot Description Flood Insurance Required, FloodZone, Oversized Lot, Sidewalk, Paved
Entry Level Two
Foundation Slab
Lot Size Range One + to Two Acres
Sewer Septic Tank
Water Public
Architectural Style Florida, Ranch
Structure Type Block,Stucco
New Construction false
Construction Status Inspections
Schools
Elementary Schools Deer Park Elem-Hb
Middle Schools Farnell-Hb
High Schools Alonso-Hb
Others
Pets Allowed Yes
Senior Community No
Ownership Fee Simple
Monthly Total Fees $12
Acceptable Financing Cash, Conventional, FHA, VA Loan
Membership Fee Required Optional
Listing Terms Cash, Conventional, FHA, VA Loan
Special Listing Condition None
Read Less
Want to know what your home might be worth? Contact us for a FREE valuation!

Our team is ready to help you sell your home for the highest possible price ASAP

© 2024 My Florida Regional MLS DBA Stellar MLS. All Rights Reserved.
Bought with EXP REALTY LLC







