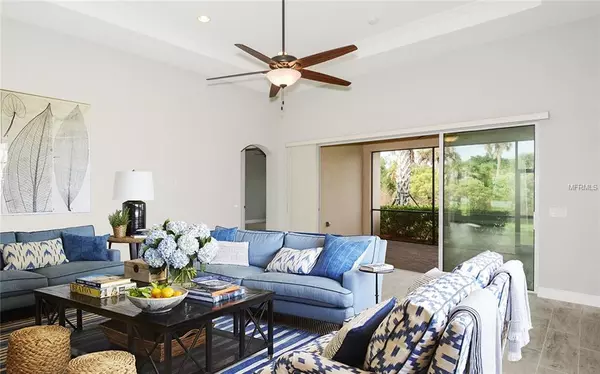$412,500
$429,900
4.0%For more information regarding the value of a property, please contact us for a free consultation.
5713 TIDEWATER PRESERVE BLVD Bradenton, FL 34208
3 Beds
2 Baths
2,412 SqFt
Key Details
Sold Price $412,500
Property Type Single Family Home
Sub Type Single Family Residence
Listing Status Sold
Purchase Type For Sale
Square Footage 2,412 sqft
Price per Sqft $171
Subdivision Tidewater Preserve 4
MLS Listing ID A4419554
Sold Date 04/24/19
Bedrooms 3
Full Baths 2
Construction Status Appraisal,Financing,Inspections
HOA Fees $332/qua
HOA Y/N Yes
Year Built 2016
Annual Tax Amount $6,479
Lot Size 10,890 Sqft
Acres 0.25
Property Description
One or more photo(s) has been virtually staged.TAKING BACK UP OFFERS!! Choices, Choices, Choices . . . When it comes to lifestyle options, Tidewater Preserve has it all! Ownership behind the gates offers Maintenance Free Living, Gated & Secured Community plus a Built-in Social Scene. Do You Love Boating? Bring your Boat to onsite Marina facilities Port & Court Club, lease a dock with lift, Canoe & Kayak with direct access to The Manatee River and Gulf of Mexico. Resort Style living 365 days a year, full-time Lifestyle Director, 3 Har-Tru Tennis Courts, Lodge with Fitness center, Community Room and Resort Style Heated Pool, Peaceful River Trail, Dog Park and Playground. Location could not get any better . . . this stunning home is tucked away on private cul-de-sac lot offering quiet & seclusion, sizzling sunsets plus plenty of room to design and create the epic pool of your dreams. Correggio Model offers grand owners’ suite with two walk-in closets, open concept offers large Great Room opening to Kitchen, Cafe Area, Designer Flooring, Low Bar Granite Counters, Customized Cabinetry designed for maximum privacy, two additional Bedrooms and Bath located opposite Owners Suite. Large Den could be used as a 4th Bedroom with French Doors. Life at Tidewater is without question the PINNACLE of WATERFRONT LIVING!
Location
State FL
County Manatee
Community Tidewater Preserve 4
Zoning PDMU
Rooms
Other Rooms Den/Library/Office, Inside Utility, Storage Rooms
Interior
Interior Features Ceiling Fans(s), Crown Molding, Eat-in Kitchen, High Ceilings, Kitchen/Family Room Combo, Open Floorplan, Solid Surface Counters, Solid Wood Cabinets, Stone Counters, Thermostat, Tray Ceiling(s), Walk-In Closet(s)
Heating Central, Electric
Cooling Central Air
Flooring Carpet, Ceramic Tile
Furnishings Unfurnished
Fireplace false
Appliance Dishwasher, Disposal, Dryer, Microwave, Range, Refrigerator, Tankless Water Heater, Washer
Laundry Inside
Exterior
Exterior Feature Lighting, Sliding Doors, Storage
Garage Spaces 2.0
Community Features Association Recreation - Owned, Deed Restrictions, Fitness Center, Gated, Playground, Pool, Sidewalks, Tennis Courts, Water Access, Waterfront
Utilities Available BB/HS Internet Available, Cable Connected, Electricity Connected
Water Access 1
Water Access Desc Bay/Harbor,Brackish Water,Canal - Brackish,Gulf/Ocean,Gulf/Ocean to Bay,Intracoastal Waterway,Marina,River
View Trees/Woods
Roof Type Tile
Porch Covered, Enclosed, Screened
Attached Garage true
Garage true
Private Pool No
Building
Lot Description Conservation Area, In County, Sidewalk, Paved
Story 1
Entry Level One
Foundation Slab
Lot Size Range Up to 10,889 Sq. Ft.
Sewer Public Sewer
Water Public
Structure Type Stucco
New Construction false
Construction Status Appraisal,Financing,Inspections
Schools
Elementary Schools Freedom Elementary
Middle Schools Carlos E. Haile Middle
High Schools Braden River High
Others
Pets Allowed Yes
Senior Community No
Pet Size Extra Large (101+ Lbs.)
Ownership Fee Simple
Monthly Total Fees $332
Acceptable Financing Cash, Conventional
Membership Fee Required Required
Listing Terms Cash, Conventional
Special Listing Condition None
Read Less
Want to know what your home might be worth? Contact us for a FREE valuation!

Our team is ready to help you sell your home for the highest possible price ASAP

© 2024 My Florida Regional MLS DBA Stellar MLS. All Rights Reserved.
Bought with THE KEY GROUP







