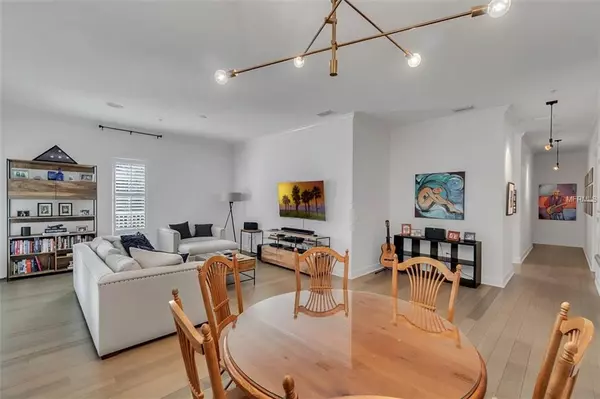$2,500
$409,000
99.4%For more information regarding the value of a property, please contact us for a free consultation.
2120 MEETING PL #204 Orlando, FL 32814
3 Beds
2 Baths
1,801 SqFt
Key Details
Sold Price $2,500
Property Type Condo
Sub Type Condominium
Listing Status Sold
Purchase Type For Sale
Square Footage 1,801 sqft
Price per Sqft $1
Subdivision Baldwin Park 09
MLS Listing ID O5745093
Sold Date 03/09/19
Bedrooms 3
Full Baths 2
HOA Fees $28
HOA Y/N Yes
Year Built 2008
Annual Tax Amount $7,352
Lot Size 7,840 Sqft
Acres 0.18
Property Description
Location, location, location! Come see this stunning condominium with a desirable open floor plan located in the heart of the charming, social neighborhood of Baldwin Park! This is the largest condominium floor plan available that offers light and bright one-level living after entering from a private stairway and attached garage or private porch. With an all-concrete construction frame, it features a relaxing, wrap around terrace with tree top views facing both Meeting Pl and Ethan Lane, as well as an additional balcony off of the master bedroom. The condo has been upgraded with tens of thousands worth of extra builder's features such as granite countertops, new flooring throughout all of the living space, an abundance of windows, crown molding, upgraded custom solid wood Timberlake kitchen with wine rack, Moen faucets and plantation shutters on every window! Master suite features his and hers large walk-in closets with shelving and an ensuite with a shower, garden tub, dual sinks, granite countertops and custom cabinetry. The location is truly the best in Baldwin as it is one block away from Blue Jacket Park, across the street to community pool and fitness center, and just a corner away from the popular green area where many events take place! Also available for rent starting 2/1/19.
Location
State FL
County Orange
Community Baldwin Park 09
Zoning PD
Rooms
Other Rooms Family Room, Inside Utility
Interior
Interior Features Ceiling Fans(s), Eat-in Kitchen, Kitchen/Family Room Combo, Open Floorplan, Solid Wood Cabinets, Stone Counters, Walk-In Closet(s), Window Treatments
Heating Central, Electric
Cooling Central Air
Flooring Bamboo, Ceramic Tile, Wood
Fireplace false
Appliance Dishwasher, Disposal, Dryer, Refrigerator, Washer
Laundry Inside
Exterior
Exterior Feature Balcony, French Doors, Sidewalk
Parking Features Driveway, Garage Door Opener
Garage Spaces 1.0
Community Features Fitness Center, Park, Playground, Pool, Sidewalks
Utilities Available BB/HS Internet Available, Cable Available, Electricity Connected, Public, Sewer Connected
Amenities Available Clubhouse, Fitness Center, Playground, Pool, Recreation Facilities
View Park/Greenbelt
Roof Type Shingle
Porch Covered, Patio, Wrap Around
Attached Garage true
Garage true
Private Pool No
Building
Lot Description Sidewalk, Paved
Story 2
Entry Level Two
Foundation Slab
Sewer Public Sewer
Water Public
Architectural Style Colonial
Structure Type Block
New Construction false
Schools
Elementary Schools Baldwin Park Elementary
Middle Schools Glenridge Middle
High Schools Winter Park High
Others
Pets Allowed Yes
HOA Fee Include Pool,Escrow Reserves Fund,Maintenance Grounds,Maintenance,Pool
Senior Community No
Pet Size Medium (36-60 Lbs.)
Ownership Fee Simple
Monthly Total Fees $326
Acceptable Financing Cash, Conventional, FHA, VA Loan
Membership Fee Required Required
Listing Terms Cash, Conventional, FHA, VA Loan
Special Listing Condition None
Read Less
Want to know what your home might be worth? Contact us for a FREE valuation!

Our team is ready to help you sell your home for the highest possible price ASAP

© 2024 My Florida Regional MLS DBA Stellar MLS. All Rights Reserved.
Bought with COLDWELL BANKER RESIDENTIAL RE







