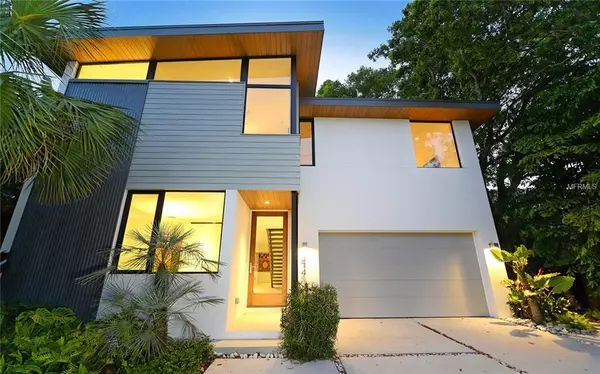$835,000
$850,000
1.8%For more information regarding the value of a property, please contact us for a free consultation.
1414 S OSPREY AVE Sarasota, FL 34239
3 Beds
4 Baths
2,383 SqFt
Key Details
Sold Price $835,000
Property Type Single Family Home
Sub Type Single Family Residence
Listing Status Sold
Purchase Type For Sale
Square Footage 2,383 sqft
Price per Sqft $350
Subdivision Matheneys Sub
MLS Listing ID A4212588
Sold Date 12/20/18
Bedrooms 3
Full Baths 3
Half Baths 1
Construction Status No Contingency
HOA Y/N No
Originating Board Stellar MLS
Year Built 2015
Annual Tax Amount $10,787
Lot Size 5,227 Sqft
Acres 0.12
Lot Dimensions 50x143x50x143
Property Description
We are pleased to present this Aurora Award-winning home by local contractor Josh Wynne, architect Chris Leader and SAWA Design Studio. We look forward to artfully uniting it with the matched connoisseur of life through our deeply connected global network. The solid, two-story, concrete home offers light and bright open living space on the main level with tranquil views to a lovely courtyard and pool. The polished concrete floors are a perfect palate for rich, textured rugs. The kitchen features sleek cabinetry, ample storage, Caesarstone counters and high-end appliances. The dining room, just off the kitchen, comfortably seats eight. Upstairs you’ll find light-flooded living quarters. The master suite presents very well with plenty of wall space and great views. The master bath has rich, Viatera Quartz countertops. The second bedroom can also serve as a guest suite, but is equipped to be an in-home exercise room. An additional en-suite bedroom is complete with kitchenette and separate entrance. Outdoors, you’ll enjoy the saltwater, heated pool with fountains. Modern, concrete decking stones offer the perfect Zen spot for outdoor entertaining. No expense or detail was spared here. The location can’t be beat. Just blocks from Morton’s Market, Selby Botanical Gardens, in the coveted Southside School district and walkable to multiple restaurants, shops, nightclubs, Sarasota Memorial Hospital and a short drive to downtown Sarasota, St. Armand’s Circle and our world class beaches.
Location
State FL
County Sarasota
Community Matheneys Sub
Zoning RSF2
Rooms
Other Rooms Double Master Bedroom, Great Room, Inside Utility, Interior In-Law Suite
Interior
Interior Features Ceiling Fans(s), Kitchen/Family Room Combo, Open Floorplan, Solid Surface Counters, Split Bedroom, Walk-In Closet(s)
Heating Central, Zoned
Cooling Central Air
Flooring Bamboo, Concrete, Wood
Furnishings Unfurnished
Fireplace false
Appliance Built-In Oven, Convection Oven, Dishwasher, Disposal, Dryer, Exhaust Fan, Range Hood, Refrigerator, Tankless Water Heater, Washer
Exterior
Exterior Feature Dog Run, Irrigation System, Outdoor Grill, Outdoor Shower, Rain Gutters, Sliding Doors
Parking Features Circular Driveway, Covered, Garage Door Opener
Garage Spaces 2.0
Fence Fenced
Pool Auto Cleaner, Fiberglass, Heated, In Ground, Lighting, Pool Sweep, Salt Water, Self Cleaning, Tile
Utilities Available BB/HS Internet Available, Cable Available, Electricity Connected, Fiber Optics, Gas, Public, Street Lights
View Pool
Roof Type Membrane
Porch Deck, Patio, Porch
Attached Garage true
Garage true
Private Pool Yes
Building
Lot Description Near Public Transit, Sidewalk
Entry Level Two
Foundation Slab
Lot Size Range 0 to less than 1/4
Builder Name Josh Wynne
Sewer Public Sewer
Water Public
Architectural Style Contemporary
Structure Type Block, Stucco
New Construction false
Construction Status No Contingency
Schools
Elementary Schools Southside Elementary
Middle Schools Brookside Middle
High Schools Sarasota High
Others
Pets Allowed Yes
Senior Community No
Ownership Fee Simple
Acceptable Financing Cash, Conventional, Other
Membership Fee Required None
Listing Terms Cash, Conventional, Other
Special Listing Condition None
Read Less
Want to know what your home might be worth? Contact us for a FREE valuation!

Our team is ready to help you sell your home for the highest possible price ASAP

© 2024 My Florida Regional MLS DBA Stellar MLS. All Rights Reserved.
Bought with MICHAEL SAUNDERS & COMPANY







