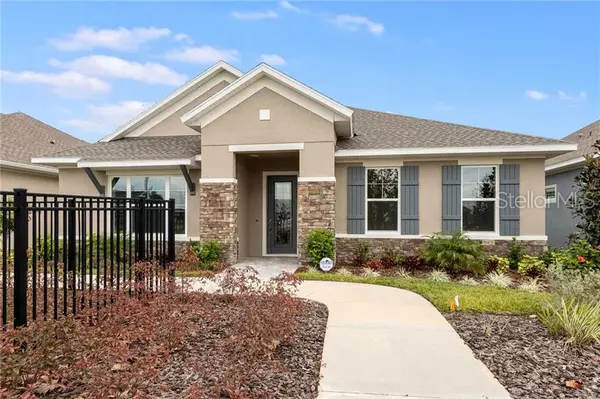$355,420
$369,990
3.9%For more information regarding the value of a property, please contact us for a free consultation.
6008 SPARROWHEAD WAY Lithia, FL 33547
2 Beds
3 Baths
2,398 SqFt
Key Details
Sold Price $355,420
Property Type Single Family Home
Sub Type Single Family Residence
Listing Status Sold
Purchase Type For Sale
Square Footage 2,398 sqft
Price per Sqft $148
Subdivision Fishhawk Ranch West Phase 3A
MLS Listing ID T2933102
Sold Date 12/17/19
Bedrooms 2
Full Baths 2
Half Baths 1
Construction Status No Contingency
HOA Fees $207/mo
HOA Y/N Yes
Year Built 2018
Annual Tax Amount $3,177
Lot Size 6,534 Sqft
Acres 0.15
Property Description
One or more photo(s) has been virtually staged. Welcome to Encore by David Weekley Homes! Tampa’s friendliest 55+ lifestyle community located within the master planned community of Fish Hawk Ranch.WOW describes this LIFESTYLE not just this home. Can you imagine living in a gated community with a 5000 sq. foot amenity club featuring a full time lifestyle director, pool, hot tub, pickleball courts, fire pit,and demonstration kitchen...just to name a few? All our homes boast open designs, lots of windows with enormous doses of natural lighting but this one adds an additional feature that you are sure to enjoy if you like the out of doors. The EXTENDED covered lanai offers more than just space.If you love cooking then you'll love the gourmet kitchen, extra large island, stainless steel appliances, 5 burner gas range with pull out pot and pan drawers, pull out trash drawer, 42" wood cabinets, and built in oven and microwave. Wait until you view the owners suite and experience the size of the closet. The Shower in lieu of a tub features a seamless shower glass enclosure and is large enough for two grown adults.Dolce Oak wood flooring in the foyer, kitchen, family room, breakfast room and study adds an element of good taste,and elegance .
Location
State FL
County Hillsborough
Community Fishhawk Ranch West Phase 3A
Zoning PD
Rooms
Other Rooms Den/Library/Office, Family Room, Foyer, Great Room, Inside Utility
Interior
Interior Features Attic Ventilator, Crown Molding, High Ceilings, In Wall Pest System, Open Floorplan, Solid Surface Counters, Split Bedroom, Tray Ceiling(s), Walk-In Closet(s)
Heating Central, Natural Gas
Cooling Central Air
Flooring Carpet, Ceramic Tile, Wood
Fireplace false
Appliance Cooktop, Dishwasher, Disposal, Exhaust Fan, Gas Water Heater, Microwave, Microwave Hood, Oven, Range
Laundry Inside
Exterior
Exterior Feature Irrigation System, Sliding Doors
Parking Features Garage Door Opener
Garage Spaces 2.0
Community Features Deed Restrictions, Fitness Center, Gated, Park, Playground, Pool, Special Community Restrictions, Tennis Courts
Utilities Available BB/HS Internet Available, Cable Available, Electricity Connected, Public, Street Lights
Amenities Available Fence Restrictions, Fitness Center, Gated, Park, Playground, Recreation Facilities, Security, Spa/Hot Tub, Tennis Court(s)
Roof Type Shingle
Porch Covered, Deck, Patio, Porch
Attached Garage true
Garage true
Private Pool No
Building
Lot Description In County
Entry Level One
Foundation Slab
Lot Size Range 1/4 Acre to 21779 Sq. Ft.
Builder Name David Weekley Homes
Sewer Public Sewer
Water Public
Architectural Style Traditional
Structure Type Siding,Stucco
New Construction true
Construction Status No Contingency
Schools
Elementary Schools Stowers Elementary
Middle Schools Barrington Middle
High Schools Newsome-Hb
Others
Pets Allowed Yes
Senior Community Yes
Ownership Fee Simple
Monthly Total Fees $207
Acceptable Financing Cash, Conventional, FHA, VA Loan
Membership Fee Required Required
Listing Terms Cash, Conventional, FHA, VA Loan
Special Listing Condition None
Read Less
Want to know what your home might be worth? Contact us for a FREE valuation!

Our team is ready to help you sell your home for the highest possible price ASAP

© 2024 My Florida Regional MLS DBA Stellar MLS. All Rights Reserved.
Bought with STELLAR NON-MEMBER OFFICE







