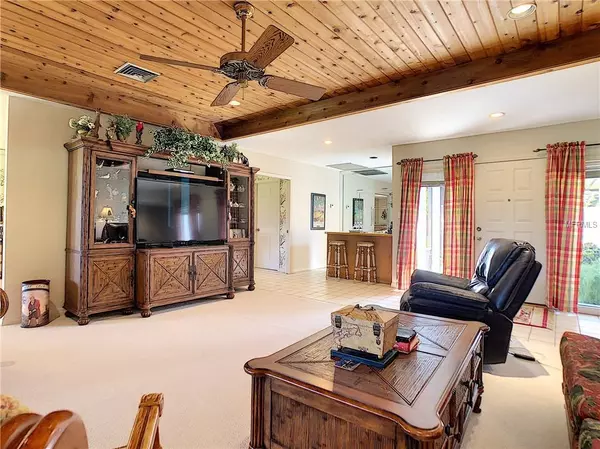$170,000
$172,500
1.4%For more information regarding the value of a property, please contact us for a free consultation.
115 TUXFORD DR Haines City, FL 33844
2 Beds
2 Baths
1,793 SqFt
Key Details
Sold Price $170,000
Property Type Single Family Home
Sub Type Single Family Residence
Listing Status Sold
Purchase Type For Sale
Square Footage 1,793 sqft
Price per Sqft $94
Subdivision Grenelefe Estates
MLS Listing ID P4902556
Sold Date 05/02/19
Bedrooms 2
Full Baths 2
Construction Status Appraisal
HOA Fees $64/ann
HOA Y/N Yes
Year Built 1984
Annual Tax Amount $2,081
Lot Size 0.270 Acres
Acres 0.27
Property Description
THIS IS A RANCH STYLE HOME WITH AN OVER SIZE LIVING ROOM AND A LANAI THAT IHAS BEEN TOTALLY REDONE INTO ADDITIONAL LIVING SPACE. iT OVERLOOKS THE 4TH HOLE OF THE SOUTH COURSE . THE PRIVATE COURTYARD IS GREAT ENJOYING THE SUN OR ANOTHER PLACE TO GRILL AND ENTERTAIN. IT IS LOCATED ACROSS FROM THE COMMUNITY POOL AND IS ALSO 20 MINUTES TO LEGOLAND ,1.5 HOURS TO EITHER COAST AND 45 MINUTES TO DISNEY. THIS IS A RARE GEM AT GRENELEFE AND IS IN A SEMI-GATED COMMUNITY.GREAT AREA TO WALK OR RIDE BIKES AND AWAY FROM THE RUSH AND NOISE OF CITY LIFE.
COME AND ENJOY THE PEACE AND QUIET OF GRENELEFE. BEING SOLD FURNITURE OPTINAL.. Please note furniture is no longer included
Location
State FL
County Polk
Community Grenelefe Estates
Zoning RESIDENTIA
Interior
Interior Features Ceiling Fans(s), High Ceilings, Solid Surface Counters, Split Bedroom, Vaulted Ceiling(s), Wet Bar, Window Treatments
Heating Electric, Heat Pump
Cooling Central Air
Flooring Carpet, Ceramic Tile
Fireplace false
Appliance Cooktop, Dishwasher, Dryer, Electric Water Heater, Washer
Laundry Inside, Laundry Room
Exterior
Exterior Feature Irrigation System, Sliding Doors
Garage Spaces 2.0
Community Features Gated, Golf Carts OK, Pool
Utilities Available Cable Connected, Electricity Available, Fire Hydrant, Sewer Connected, Sprinkler Meter, Street Lights, Underground Utilities
Amenities Available Gated, Golf Course, Maintenance, Pool
View Golf Course
Roof Type Shingle
Attached Garage true
Garage true
Private Pool No
Building
Entry Level One
Foundation Slab
Lot Size Range Up to 10,889 Sq. Ft.
Sewer Private Sewer
Water None
Structure Type Block
New Construction false
Construction Status Appraisal
Others
Pets Allowed Yes
HOA Fee Include Pool,Maintenance Structure
Senior Community No
Ownership Fee Simple
Monthly Total Fees $64
Acceptable Financing Cash, Conventional, FHA
Membership Fee Required Required
Listing Terms Cash, Conventional, FHA
Num of Pet 2
Special Listing Condition None
Read Less
Want to know what your home might be worth? Contact us for a FREE valuation!

Our team is ready to help you sell your home for the highest possible price ASAP

© 2024 My Florida Regional MLS DBA Stellar MLS. All Rights Reserved.
Bought with TOWN & COUNTRY REAL ESTATE







