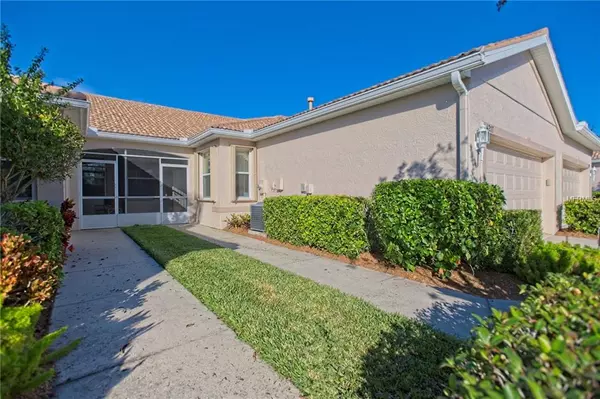$249,500
$254,000
1.8%For more information regarding the value of a property, please contact us for a free consultation.
4217 CASCADE FALLS DR Sarasota, FL 34243
2 Beds
2 Baths
1,391 SqFt
Key Details
Sold Price $249,500
Property Type Single Family Home
Sub Type Villa
Listing Status Sold
Purchase Type For Sale
Square Footage 1,391 sqft
Price per Sqft $179
Subdivision Lakeridge Falls Ph 1C
MLS Listing ID A4422769
Sold Date 03/15/19
Bedrooms 2
Full Baths 2
Construction Status Inspections
HOA Fees $274/qua
HOA Y/N Yes
Year Built 2003
Annual Tax Amount $1,671
Lot Size 3,920 Sqft
Acres 0.09
Property Description
Location, Location! Whether you are looking for a winter retreat, or full time home, this pristine 2/2 plus den is the perfect place. Truly move in ready, this home has just been totally painted inside and out, and new carpeting has just been installed. This immaculate home is ready for you to enjoy from the start.Sip your morning coffee watching the ducks in the pond, and step out your front door with a pond across the street as well. The clubhouse and pool renovations are almost complete and ready for a whole new active lifestyle. Lakeridge Falls is a 55+ landscape maintained, gated community, with a full calendar including Bocce, bingo, Bunco, Bridge and lots more! Walk to Publix, Panera's, Walmart, or around the 14 lakes in the community. Lakeridge Falls is conveniently located to our beaches, downtown Sarasota, and the UTC Mall. Close to Everything, but Away from it all!
Location
State FL
County Manatee
Community Lakeridge Falls Ph 1C
Zoning PDMU
Rooms
Other Rooms Den/Library/Office
Interior
Interior Features Ceiling Fans(s), In Wall Pest System, Open Floorplan, Skylight(s), Solid Surface Counters, Walk-In Closet(s)
Heating Heat Pump
Cooling Central Air
Flooring Carpet, Ceramic Tile
Fireplace false
Appliance Dishwasher, Dryer, Gas Water Heater, Microwave, Range, Refrigerator, Washer
Laundry Laundry Closet
Exterior
Exterior Feature Hurricane Shutters
Garage Spaces 2.0
Community Features Buyer Approval Required, Deed Restrictions, Fitness Center, Gated, Irrigation-Reclaimed Water, Pool, Sidewalks
Utilities Available Cable Available
Amenities Available Clubhouse, Fitness Center, Gated, Maintenance, Pool, Security
Roof Type Tile
Attached Garage true
Garage true
Private Pool No
Building
Foundation Slab
Lot Size Range Up to 10,889 Sq. Ft.
Sewer Public Sewer
Water Canal/Lake For Irrigation
Structure Type Stucco
New Construction false
Construction Status Inspections
Others
Pets Allowed Yes
HOA Fee Include 24-Hour Guard,Pool,Escrow Reserves Fund,Maintenance Grounds,Management,Pool,Private Road,Recreational Facilities,Security
Senior Community Yes
Ownership Fee Simple
Monthly Total Fees $274
Acceptable Financing Cash, Conventional, VA Loan
Membership Fee Required Required
Listing Terms Cash, Conventional, VA Loan
Special Listing Condition None
Read Less
Want to know what your home might be worth? Contact us for a FREE valuation!

Our team is ready to help you sell your home for the highest possible price ASAP

© 2024 My Florida Regional MLS DBA Stellar MLS. All Rights Reserved.
Bought with BRIGHT REALTY







