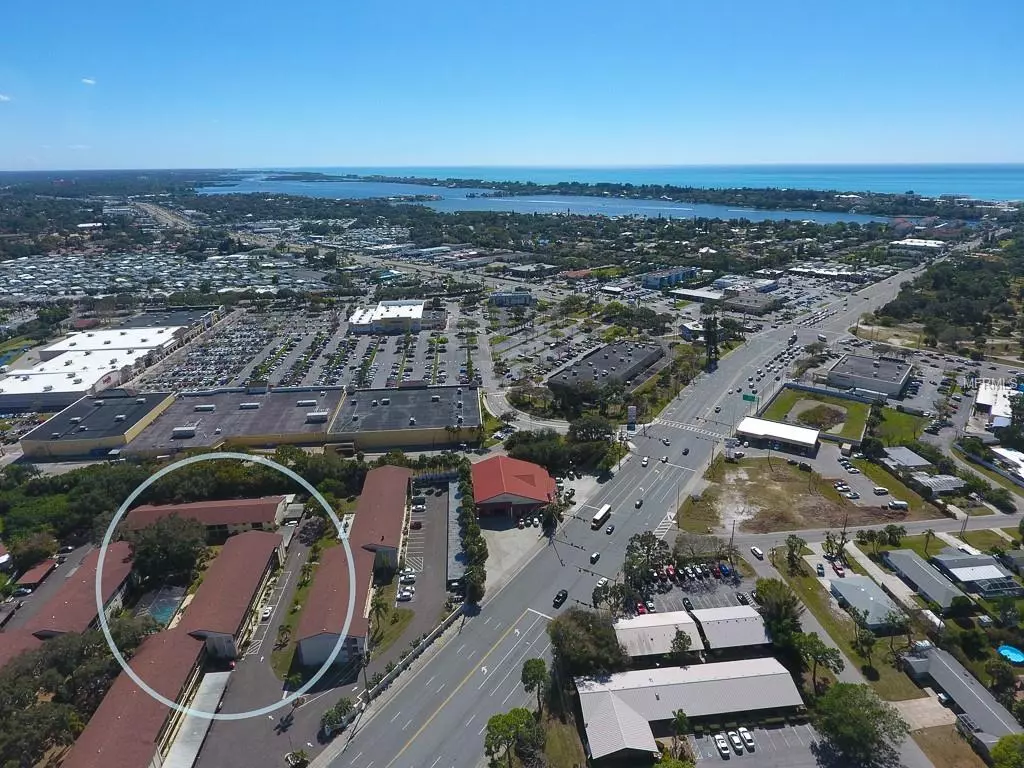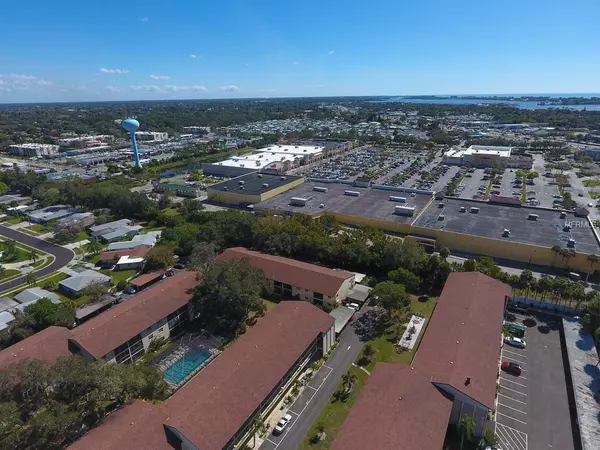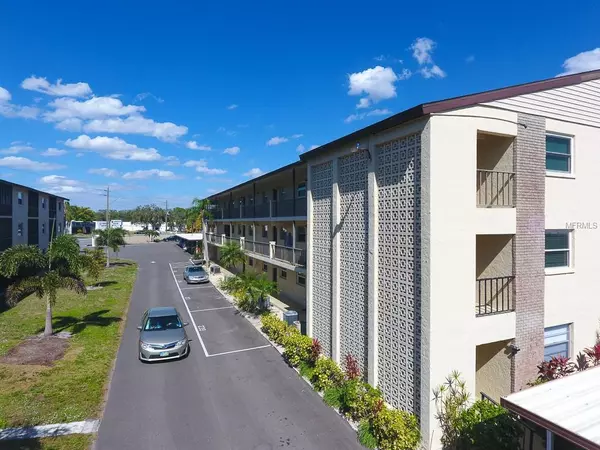$125,000
$129,000
3.1%For more information regarding the value of a property, please contact us for a free consultation.
2240 STICKNEY POINT RD #219 Sarasota, FL 34231
2 Beds
2 Baths
951 SqFt
Key Details
Sold Price $125,000
Property Type Condo
Sub Type Condominium
Listing Status Sold
Purchase Type For Sale
Square Footage 951 sqft
Price per Sqft $131
Subdivision Tregate Manor
MLS Listing ID A4426909
Sold Date 03/07/19
Bedrooms 2
Full Baths 2
Condo Fees $343
Construction Status Other Contract Contingencies
HOA Y/N No
Year Built 1973
Annual Tax Amount $1,161
Property Description
Completely updated gorgeous ground floor unit steps away from Siesta Key in excellent 55 plus community! This unit has been masterfully remodeled and includes a new kitchen with solid stone counter tops, stainless steel appliances, and finely crafted cabinets. The new floors have a hearty wood look which blends seamlessly with the wainscoting in the main living area. Both the master bath and second bath have been fully updated. This condo is the perfect trifecta combination: Excellent location, Top Quality Remodel, and Unbelievable Pricing. You won't find a better deal in Sarasota! Come see this unit today! Seller has received multiple offers, and requests all buyers highest and best offer to be submitted by 12 pm Friday 2/15/19.
Location
State FL
County Sarasota
Community Tregate Manor
Rooms
Other Rooms Great Room
Interior
Interior Features Elevator, Split Bedroom
Heating Central, Electric
Cooling Central Air
Flooring Laminate
Furnishings Unfurnished
Fireplace false
Appliance Electric Water Heater, Range, Refrigerator
Exterior
Exterior Feature Fence, Irrigation System, Lighting, Sidewalk, Sliding Doors
Parking Features Open
Community Features Association Recreation - Lease, Buyer Approval Required, Deed Restrictions, No Truck/RV/Motorcycle Parking, Pool
Utilities Available Cable Connected, Electricity Connected
Roof Type Shingle
Attached Garage false
Garage false
Private Pool No
Building
Story 3
Entry Level One
Foundation Slab
Sewer Public Sewer
Water Public
Structure Type Block,Stucco
New Construction false
Construction Status Other Contract Contingencies
Others
Pets Allowed No
HOA Fee Include Cable TV,Pool,Escrow Reserves Fund,Insurance,Maintenance Structure,Maintenance Grounds,Management,Pest Control,Sewer,Trash,Water
Senior Community Yes
Ownership Condominium
Monthly Total Fees $343
Special Listing Condition None
Read Less
Want to know what your home might be worth? Contact us for a FREE valuation!

Our team is ready to help you sell your home for the highest possible price ASAP

© 2024 My Florida Regional MLS DBA Stellar MLS. All Rights Reserved.
Bought with EXIT DREAM TEAM REALTY







