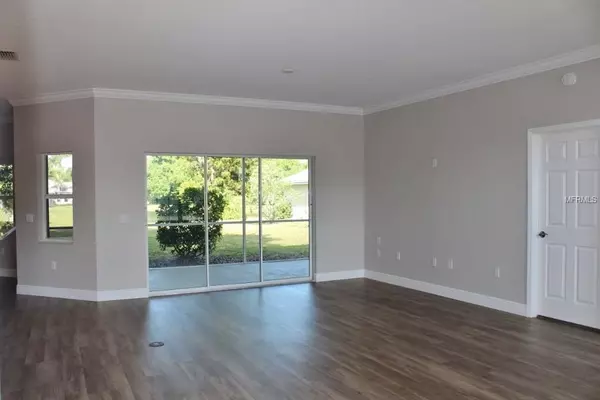$320,000
$320,000
For more information regarding the value of a property, please contact us for a free consultation.
7603 52ND TER E Bradenton, FL 34203
3 Beds
2 Baths
1,742 SqFt
Key Details
Sold Price $320,000
Property Type Single Family Home
Sub Type Single Family Residence
Listing Status Sold
Purchase Type For Sale
Square Footage 1,742 sqft
Price per Sqft $183
Subdivision Creekwood Ph One Sp I Un A-3
MLS Listing ID A4431625
Sold Date 07/12/19
Bedrooms 3
Full Baths 2
Construction Status Financing,Inspections
HOA Fees $46/qua
HOA Y/N Yes
Year Built 1995
Annual Tax Amount $3,509
Lot Size 0.300 Acres
Acres 0.3
Property Description
Beautifully renovated home in the highly sought after community of Creekwood. Great cul-de-sac location. Lovely lake view from the screened lanai, kitchen and master bedroom. This 3bed/2bath home has a bright and open floor plan with gorgeous wood laminate floors throughout the main living areas and new carpets in the bedrooms. The crown molding, large baseboards and light fixtures just add to the elegance of the home. You’re going to love the wide open front entrance with gorgeous wood ceiling. The metallic epoxy garage floor is simply stunning. No need to worry about any big ticket items as the home has been updated with a new roof in 2012, new AC in 2015, new garage door in 2015 and new water heater in 2015. Best of all, in 2018 there was a full renovation of the kitchen, master bathroom and guest bathroom. Enjoy the community recreation center, which includes tennis courts, picnic area, lakefront pool and basketball court. Creekwood is located just west of I-75 offering easy access to schools, restaurants, beaches, the UTC Mall, Lakewood Ranch Main Street, IMG Sports Academy, Nathan Benderson Park/Rowing Complex, Sarasota Polo Fields and more - enjoy Florida living at its best! Call today to schedule a showing.
Location
State FL
County Manatee
Community Creekwood Ph One Sp I Un A-3
Zoning PDR/WPE/
Direction E
Interior
Interior Features Crown Molding, Open Floorplan, Stone Counters, Walk-In Closet(s)
Heating Electric
Cooling Central Air
Flooring Carpet, Laminate
Fireplace false
Appliance Dishwasher, Disposal, Electric Water Heater, Microwave, Range, Refrigerator
Exterior
Exterior Feature Sidewalk, Sliding Doors
Garage Spaces 2.0
Community Features Deed Restrictions, Park, Playground, Pool, Tennis Courts
Utilities Available Cable Connected, Electricity Connected
View Y/N 1
Roof Type Shingle
Porch Covered, Screened
Attached Garage true
Garage true
Private Pool No
Building
Lot Description Sidewalk
Foundation Slab
Lot Size Range 1/4 Acre to 21779 Sq. Ft.
Sewer Public Sewer
Water Public
Structure Type Block,Stucco
New Construction false
Construction Status Financing,Inspections
Schools
Elementary Schools Tara Elementary
Middle Schools Braden River Middle
High Schools Braden River High
Others
Pets Allowed Yes
HOA Fee Include Pool,Recreational Facilities
Senior Community No
Ownership Fee Simple
Monthly Total Fees $46
Acceptable Financing Cash, Conventional, FHA, USDA Loan, VA Loan
Membership Fee Required Required
Listing Terms Cash, Conventional, FHA, USDA Loan, VA Loan
Special Listing Condition None
Read Less
Want to know what your home might be worth? Contact us for a FREE valuation!

Our team is ready to help you sell your home for the highest possible price ASAP

© 2024 My Florida Regional MLS DBA Stellar MLS. All Rights Reserved.
Bought with CENTURY 21 EAST LAKE REALTY







