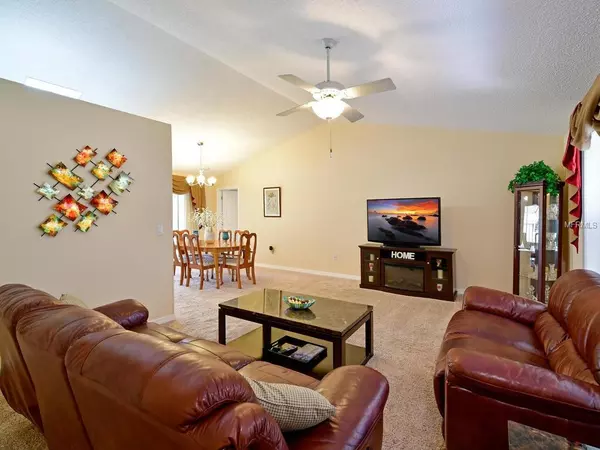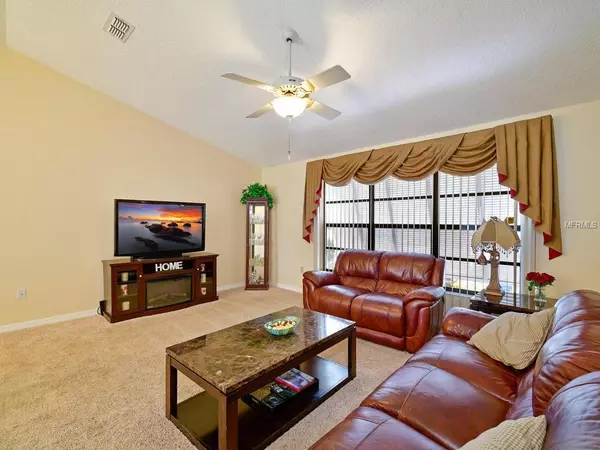$295,000
$305,000
3.3%For more information regarding the value of a property, please contact us for a free consultation.
5707 39TH STREET CIR E Bradenton, FL 34203
3 Beds
2 Baths
1,820 SqFt
Key Details
Sold Price $295,000
Property Type Single Family Home
Sub Type Single Family Residence
Listing Status Sold
Purchase Type For Sale
Square Footage 1,820 sqft
Price per Sqft $162
Subdivision Lionshead Sub Ph I
MLS Listing ID A4432518
Sold Date 05/31/19
Bedrooms 3
Full Baths 2
Construction Status Financing,Inspections,Other Contract Contingencies
HOA Fees $23/ann
HOA Y/N Yes
Year Built 1987
Annual Tax Amount $2,066
Lot Size 0.350 Acres
Acres 0.35
Property Description
Beautiful view of the lake from your solar heated pool! Imagine enjoying your spare time grilling out on the grill in your outdoor kitchen, taking a dip in the pool, soaking up the rays and the view all from the privacy of your new home. No, it’s not a fantasy it can all be a reality with this home. This three-bedroom, two bath home offers a beautiful gas fire place in the family room, perfect for the cooler evenings during the Florida winter season. In addition, you will find hurricane proof skylight windows in the kitchen, hurricane shutters for the whole house and a child safety fence around the pool. The location of Lionshead is perfect! You can enjoy all the area’s finest shopping, dining and entertainment that Bradenton / Sarasota has to offer within a short drive. Let’s not forget about our breathtaking white sand beaches. Whatever your reason… first time home buyer, downsizing, relocating or a second home now is the time to make the move to Lionshead.
Location
State FL
County Manatee
Community Lionshead Sub Ph I
Zoning RSF4.5
Direction E
Interior
Interior Features Cathedral Ceiling(s), Ceiling Fans(s), Kitchen/Family Room Combo, Living Room/Dining Room Combo, Skylight(s), Split Bedroom, Window Treatments
Heating Central
Cooling Central Air
Flooring Carpet, Tile
Fireplace true
Appliance Dishwasher, Disposal, Dryer, Range, Refrigerator, Washer
Exterior
Exterior Feature Hurricane Shutters, Irrigation System, Outdoor Kitchen, Sidewalk, Sliding Doors
Parking Features Driveway, Garage Door Opener
Garage Spaces 2.0
Pool Child Safety Fence, Heated, Solar Heat
Utilities Available Cable Available, Public
View Y/N 1
View Water
Roof Type Shingle
Porch Covered, Screened
Attached Garage true
Garage true
Private Pool Yes
Building
Lot Description Sidewalk, Paved
Foundation Slab
Lot Size Range 1/4 Acre to 21779 Sq. Ft.
Sewer Public Sewer
Water Public
Architectural Style Ranch
Structure Type Block
New Construction false
Construction Status Financing,Inspections,Other Contract Contingencies
Schools
Elementary Schools Tara Elementary
Middle Schools Braden River Middle
High Schools Braden River High
Others
Pets Allowed Yes
Senior Community No
Ownership Fee Simple
Monthly Total Fees $23
Membership Fee Required Required
Special Listing Condition None
Read Less
Want to know what your home might be worth? Contact us for a FREE valuation!

Our team is ready to help you sell your home for the highest possible price ASAP

© 2024 My Florida Regional MLS DBA Stellar MLS. All Rights Reserved.
Bought with WAGNER REALTY







