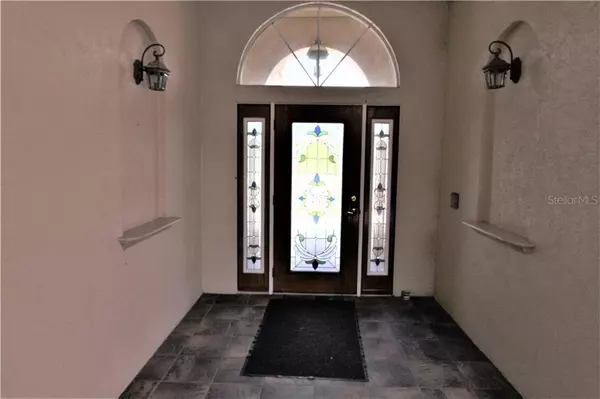$580,000
$600,000
3.3%For more information regarding the value of a property, please contact us for a free consultation.
17439 OHARA DR Port Charlotte, FL 33948
4 Beds
4 Baths
3,016 SqFt
Key Details
Sold Price $580,000
Property Type Single Family Home
Sub Type Single Family Residence
Listing Status Sold
Purchase Type For Sale
Square Footage 3,016 sqft
Price per Sqft $192
Subdivision South Bayview Estates
MLS Listing ID C7414641
Sold Date 08/03/20
Bedrooms 4
Full Baths 3
Half Baths 1
Construction Status Inspections
HOA Fees $3/ann
HOA Y/N Yes
Year Built 2001
Annual Tax Amount $6,620
Lot Size 0.310 Acres
Acres 0.31
Property Description
A rare offering. Immaculate and tastefully appointed courtyard home sits on 1/3 of an acre of sailboat water frontage. Home has plenty of room for family and friends with over 3,000 square feet of living space, 4 bedrooms and 3 ½ baths, formal living and dining, eat in kitchen, study, Florida room, and spacious 50 by 25 court yard with pool and sitting areas. 4th bedroom is located in separate guest quarters with kitchenette, private bath, and access to pool. 2nd bedroom can also be separate guest suite with private access to 2nd bathroom. Open floor plan home features color accent walls, surround sound, blinds throughout, plant shelves, soaring volume ceilings, crown molding, decorator light and fan fixtures, storm shutters, security system, dual zoned AC system, irrigation system, and dedicated laundry room. All living areas open to the courtyard and pool area for easy entertaining. Great room has fireplace, double tray ceiling, and leads to Florida room with expansive water view. Gourmet kitchen boasts granite counters, island with breakfast bar, wood cabinetry with deep drawers and glass accented doors, pantry, and stainless appliances. Master suite has walk in closet, tray ceiling, and en suite bathroom with dual sinks, soaking tub, and Roman shower. And the list goes on! Bring your boat. There’s a 6,000 lb boat lift and Trex dock and sun deck. Spectacular view of water basin that leads directly to Charlotte Harbor and on to the Gulf of Mexico. Truly a stunning and unique waterfront home.
Location
State FL
County Charlotte
Community South Bayview Estates
Zoning RSF3.5
Rooms
Other Rooms Den/Library/Office, Florida Room, Formal Dining Room Separate, Inside Utility, Interior In-Law Suite
Interior
Interior Features Ceiling Fans(s), Coffered Ceiling(s), Crown Molding, Eat-in Kitchen, High Ceilings, Open Floorplan, Split Bedroom, Stone Counters, Tray Ceiling(s), Walk-In Closet(s), Wet Bar
Heating Central, Electric
Cooling Central Air
Flooring Carpet, Ceramic Tile, Wood
Fireplaces Type Living Room, Wood Burning
Fireplace true
Appliance Built-In Oven, Cooktop, Dishwasher, Dryer, Microwave, Range Hood, Refrigerator, Tankless Water Heater, Washer
Laundry Laundry Room
Exterior
Exterior Feature Hurricane Shutters, Irrigation System, Lighting, Rain Gutters
Parking Features Driveway, Garage Faces Side
Garage Spaces 2.0
Pool Gunite, In Ground, Lighting
Community Features Deed Restrictions
Utilities Available Cable Connected, Electricity Connected, Propane, Public, Sewer Connected
Waterfront Description Canal - Saltwater
View Y/N 1
Water Access 1
Water Access Desc Canal - Saltwater
View Water
Roof Type Shingle
Porch Covered
Attached Garage true
Garage true
Private Pool Yes
Building
Lot Description Flood Insurance Required, FloodZone, Paved
Foundation Slab
Lot Size Range 1/4 Acre to 21779 Sq. Ft.
Sewer Public Sewer
Water Public
Architectural Style Courtyard
Structure Type Block,Stucco
New Construction false
Construction Status Inspections
Others
Pets Allowed No
Senior Community No
Ownership Fee Simple
Monthly Total Fees $3
Acceptable Financing Cash, Conventional, FHA, VA Loan
Membership Fee Required Required
Listing Terms Cash, Conventional, FHA, VA Loan
Special Listing Condition None
Read Less
Want to know what your home might be worth? Contact us for a FREE valuation!

Our team is ready to help you sell your home for the highest possible price ASAP

© 2024 My Florida Regional MLS DBA Stellar MLS. All Rights Reserved.
Bought with RE/MAX ANCHOR OF MARINA PARK







