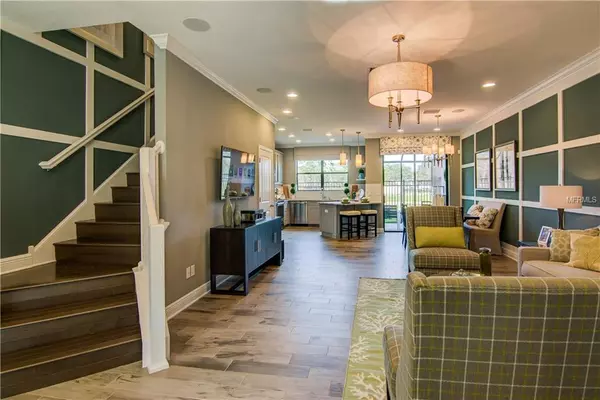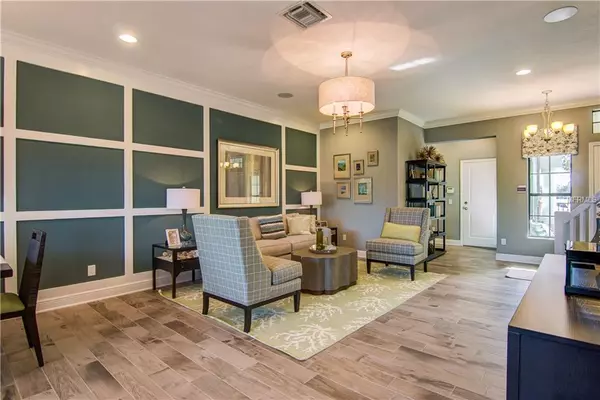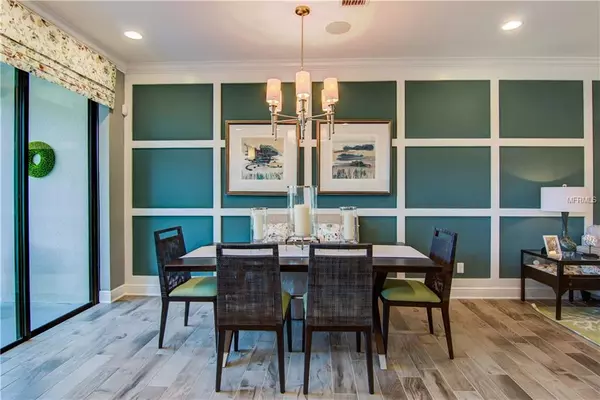$269,990
$271,990
0.7%For more information regarding the value of a property, please contact us for a free consultation.
5224 78TH ST CIR E Bradenton, FL 34203
3 Beds
3 Baths
1,853 SqFt
Key Details
Sold Price $269,990
Property Type Townhouse
Sub Type Townhouse
Listing Status Sold
Purchase Type For Sale
Square Footage 1,853 sqft
Price per Sqft $145
Subdivision Creekwood Townhomes
MLS Listing ID R4901721
Sold Date 10/29/19
Bedrooms 3
Full Baths 2
Half Baths 1
Construction Status Financing
HOA Fees $270/mo
HOA Y/N Yes
Year Built 2019
Annual Tax Amount $700
Lot Size 2,178 Sqft
Acres 0.05
Property Description
Under Construction. The Covington floor plan is a great use of a 1,853 square foot space! As you walk through the front door, there is a very open space with the foyer, which then leads into the stairs going upstairs. Around the first corner, as you walk in the door, you will find a half bath, as well as the door to your garage! This town home features a very nice one-car garage. Past the foyer and staircase is the family room, which leads into the open dining room, and in the back corner is the cozy kitchen. This corner kitchen features a TON of counter space, and lots of cabinet space to match. There is also a covered lanai through the sliding glass doors off of the dining room. When you go upstairs, you'll see the master suite, which boasts a large walk-in closet, as well as a large master bath complete with a dual vanity and walk-in shower. Down the hall from the master suite, there is a utility room, as well as 2 other bedrooms and a bathroom to share. Come check out this amazing floor plan for yourself and contact us today! *Pictures shown are a representation of the home and plan and NOT actual photos*
Location
State FL
County Manatee
Community Creekwood Townhomes
Zoning PDR
Direction E
Rooms
Other Rooms Family Room, Inside Utility
Interior
Interior Features Eat-in Kitchen, In Wall Pest System, Living Room/Dining Room Combo, Pest Guard System, Solid Surface Counters, Thermostat, Walk-In Closet(s)
Heating Central, Electric
Cooling Central Air
Flooring Carpet, Tile
Fireplace false
Appliance Convection Oven, Dishwasher, Disposal, Dryer, Electric Water Heater, Microwave, Refrigerator, Washer
Laundry Inside, Laundry Room, Upper Level
Exterior
Exterior Feature Irrigation System, Lighting, Sidewalk, Sliding Doors
Parking Features Driveway, Garage Door Opener
Garage Spaces 1.0
Community Features Deed Restrictions, Gated, Pool
Utilities Available BB/HS Internet Available, Cable Available, Electricity Available, Phone Available, Public, Sewer Connected, Street Lights, Underground Utilities, Water Available
Roof Type Shingle
Attached Garage true
Garage true
Private Pool No
Building
Story 2
Entry Level Two
Foundation Slab
Lot Size Range Up to 10,889 Sq. Ft.
Builder Name M/I Homes of Sarasota, LLC
Sewer Public Sewer
Water Public
Structure Type Block,Stucco
New Construction true
Construction Status Financing
Schools
Elementary Schools Tara Elementary
Middle Schools Braden River Middle
High Schools Braden River High
Others
Pets Allowed Yes
HOA Fee Include Pool,Maintenance Grounds,Pool
Senior Community No
Ownership Fee Simple
Monthly Total Fees $270
Acceptable Financing Cash, Conventional, FHA, USDA Loan, VA Loan
Membership Fee Required Required
Listing Terms Cash, Conventional, FHA, USDA Loan, VA Loan
Special Listing Condition None
Read Less
Want to know what your home might be worth? Contact us for a FREE valuation!

Our team is ready to help you sell your home for the highest possible price ASAP

© 2024 My Florida Regional MLS DBA Stellar MLS. All Rights Reserved.
Bought with FLORIWEST REALTY GROUP, LLC







