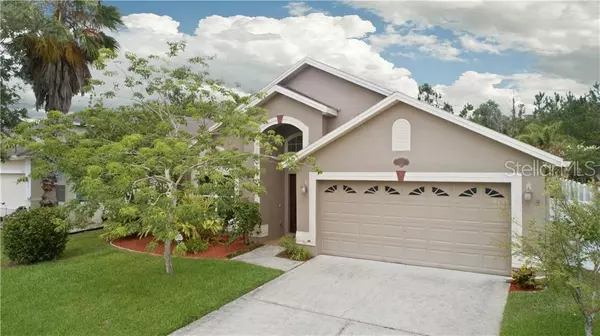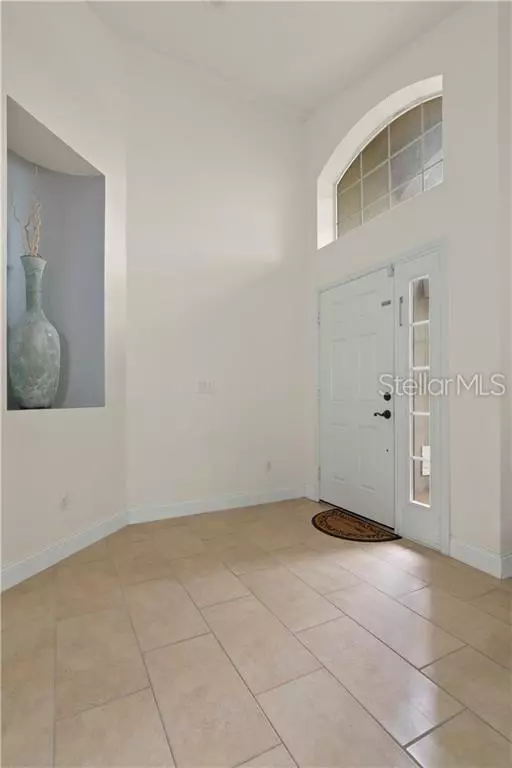$296,000
$295,000
0.3%For more information regarding the value of a property, please contact us for a free consultation.
5405 FLORENCE HARBOR DR Orlando, FL 32829
4 Beds
2 Baths
2,170 SqFt
Key Details
Sold Price $296,000
Property Type Single Family Home
Sub Type Single Family Residence
Listing Status Sold
Purchase Type For Sale
Square Footage 2,170 sqft
Price per Sqft $136
Subdivision Vista Lakes Vlgs N-8 & N-9
MLS Listing ID O5790428
Sold Date 07/25/19
Bedrooms 4
Full Baths 2
Construction Status Appraisal,Financing,Inspections
HOA Fees $55/qua
HOA Y/N Yes
Year Built 2004
Annual Tax Amount $4,399
Lot Size 7,405 Sqft
Acres 0.17
Property Description
MOVE IN READY HOME in Orlando's Vista Lakes w/great floor plan! This Park Square Homes built "Juniper Springs" plan features 4 beds/2 baths, formal living & dining rooms, spacious family room, 2 car garage, screened in patio & gorgeous fenced backyard w/two wood decks. You will love the neutral paint, ceramic tile throughout the home, open plan & vaulted ceilings & the windows allow the natural light to flow inside! The formal living & dining rooms welcome you into the home. Walk a little further & you will find the large, open kitchen w/maple cabinets w/crown molding, island, breakfast bar & updated appliances – the fridge is new. The kitchen is open to the spacious family room w/sliders that open to the large screened in patio & beautiful backyard. Enjoy the serene backyard that faces a conservation – NO REAR NEIGHBORS! There are 2 wood decks for you to enjoy in addition to a brand new fence! This home has many updates – all carpet was replaced w/tile & new baseboards, the inside has been repainted, there are alarm sensors on all but 2 windows, new fans throughout, & a NEW ROOF! Other updates include being wired for AT&T internet & speaker wire drops behind the couch in the family room. Vista Lakes has amazing amenities for its residents – a recreation center, 5 pools, fitness center, tennis courts & many other activities for you to enjoy. Centrally located & close to Lake Nona, UCF, major highways and great shopping, make this home yours today!
Location
State FL
County Orange
Community Vista Lakes Vlgs N-8 & N-9
Zoning PD
Rooms
Other Rooms Breakfast Room Separate, Formal Dining Room Separate, Formal Living Room Separate, Great Room, Inside Utility
Interior
Interior Features Ceiling Fans(s), Eat-in Kitchen, Kitchen/Family Room Combo, Living Room/Dining Room Combo, Open Floorplan, Split Bedroom, Thermostat, Vaulted Ceiling(s), Walk-In Closet(s)
Heating Electric, Heat Pump
Cooling Central Air
Flooring Ceramic Tile
Furnishings Unfurnished
Fireplace false
Appliance Dishwasher, Disposal, Electric Water Heater, Microwave, Refrigerator
Laundry Inside, Laundry Room
Exterior
Exterior Feature Fence, Irrigation System, Rain Gutters, Sidewalk, Sliding Doors
Parking Features Driveway, Garage Door Opener
Garage Spaces 2.0
Community Features Boat Ramp, Deed Restrictions, Fitness Center, Playground, Pool, Sidewalks, Tennis Courts, Waterfront
Utilities Available BB/HS Internet Available, Cable Available, Electricity Available, Electricity Connected, Sewer Connected, Sprinkler Recycled, Street Lights, Water Available
Amenities Available Clubhouse, Dock, Fitness Center, Playground, Pool, Recreation Facilities, Tennis Court(s)
View Trees/Woods
Roof Type Shingle
Porch Covered, Deck, Rear Porch, Screened
Attached Garage true
Garage true
Private Pool No
Building
Lot Description Conservation Area, City Limits, In County, Sidewalk, Paved, Private
Entry Level One
Foundation Slab
Lot Size Range Up to 10,889 Sq. Ft.
Builder Name Park Square Homes
Sewer Public Sewer
Water Public
Architectural Style Contemporary
Structure Type Block,Stucco
New Construction false
Construction Status Appraisal,Financing,Inspections
Schools
Elementary Schools Vista Lakes Elem
Middle Schools Odyssey Middle
High Schools Colonial High
Others
Pets Allowed Yes
HOA Fee Include Pool,Pool,Recreational Facilities
Senior Community No
Ownership Fee Simple
Monthly Total Fees $55
Acceptable Financing Cash, Conventional, FHA, VA Loan
Membership Fee Required Required
Listing Terms Cash, Conventional, FHA, VA Loan
Special Listing Condition None
Read Less
Want to know what your home might be worth? Contact us for a FREE valuation!

Our team is ready to help you sell your home for the highest possible price ASAP

© 2024 My Florida Regional MLS DBA Stellar MLS. All Rights Reserved.
Bought with CENTURY 21 ALTON CLARK







