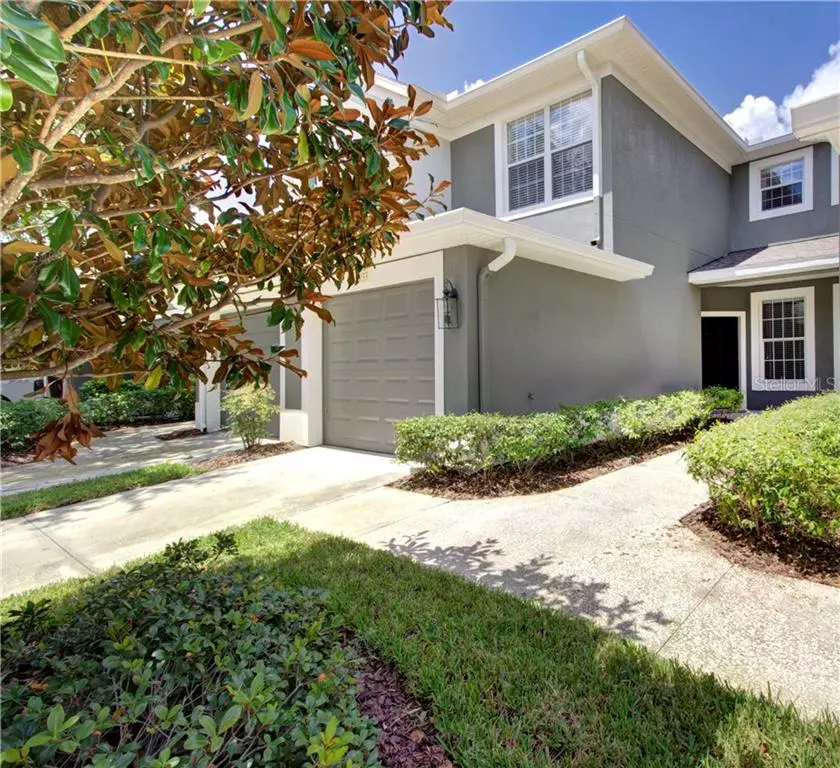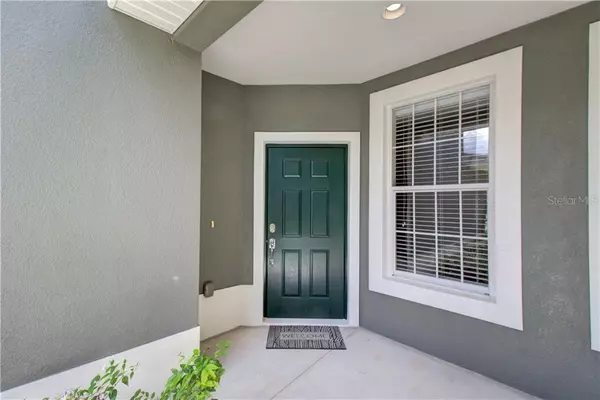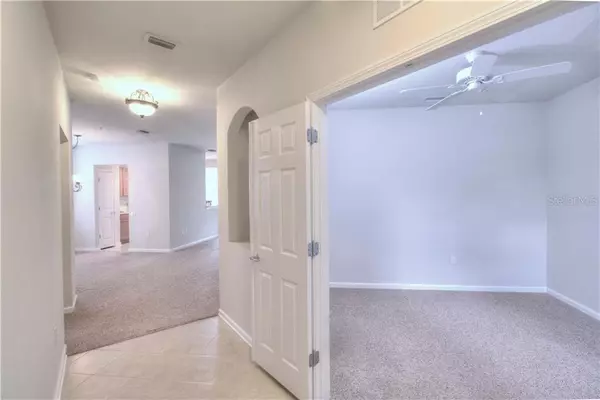$179,900
$179,900
For more information regarding the value of a property, please contact us for a free consultation.
2033 KINGS PALACE DR Riverview, FL 33578
3 Beds
2 Baths
1,536 SqFt
Key Details
Sold Price $179,900
Property Type Condo
Sub Type Condominium
Listing Status Sold
Purchase Type For Sale
Square Footage 1,536 sqft
Price per Sqft $117
Subdivision Villa Serena A Condo
MLS Listing ID A4441830
Sold Date 08/22/19
Bedrooms 3
Full Baths 2
Condo Fees $264
Construction Status Appraisal,Financing,Inspections
HOA Y/N No
Year Built 2009
Annual Tax Amount $849
Lot Size 2,613 Sqft
Acres 0.06
Property Description
You’ll feel right at home in this beautiful end-unit first floor villa. Comfort and convenience are assured in the gated, maintenance free community of Villa Serena with all the amenities you could want. With a full size garage, just just pull right in, drop the door, and enter securely into the spacious foyer. Just off the foyer and separate from the living area is your private den/office which can also double as a third bedroom. The floor plan sweeps through the large living room and dining area to the bright, open-plan kitchen and breakfast nook. The large kitchen sports Corian counter-tops and a newer French door refrigerator that you will love. Being an end unit allows this home to be a light and welcoming space! The split plan allows the master bedroom to overlook the backyard and has an en-suite bath with dual sinks, large walk-in closet and separate W/C. The screened lanai in the back of the home is a great place to enjoy your morning coffee and is just a short walk across the lovely green space to the clubhouse with its sparkling pool, exercise facilities, and community meeting room. The pet-friendly resort-style complex has full sidewalks for exercising and dog-walking and on-site management makes maintenance a breeze. Come take a look and come on home!
Location
State FL
County Hillsborough
Community Villa Serena A Condo
Zoning PD
Rooms
Other Rooms Den/Library/Office, Inside Utility
Interior
Interior Features Ceiling Fans(s), Eat-in Kitchen, Living Room/Dining Room Combo, Open Floorplan, Solid Surface Counters, Solid Wood Cabinets, Split Bedroom, Vaulted Ceiling(s), Walk-In Closet(s), Window Treatments
Heating Central, Electric
Cooling Central Air
Flooring Carpet, Ceramic Tile
Fireplace false
Appliance Dishwasher, Disposal, Electric Water Heater, Microwave, Range, Refrigerator
Laundry Inside, Laundry Closet
Exterior
Exterior Feature Lighting, Sidewalk, Sliding Doors
Parking Features Driveway, Garage Door Opener, Guest, Off Street
Garage Spaces 1.0
Community Features Fitness Center, Gated, Pool
Utilities Available Cable Available, Electricity Connected, Phone Available, Sewer Connected
View Garden, Park/Greenbelt
Roof Type Shingle
Porch Covered, Rear Porch, Screened
Attached Garage true
Garage true
Private Pool No
Building
Lot Description In County
Story 2
Entry Level One
Foundation Slab
Sewer Public Sewer
Water Public
Architectural Style Florida
Structure Type Block
New Construction false
Construction Status Appraisal,Financing,Inspections
Schools
Elementary Schools Ippolito-Hb
Middle Schools Mclane-Hb
High Schools Spoto High-Hb
Others
Pets Allowed Yes
HOA Fee Include Pool,Escrow Reserves Fund,Insurance,Maintenance Structure,Maintenance Grounds,Management,Pest Control,Pool,Recreational Facilities,Sewer,Trash,Water
Senior Community No
Ownership Condominium
Monthly Total Fees $264
Acceptable Financing Cash, Conventional
Membership Fee Required None
Listing Terms Cash, Conventional
Special Listing Condition None
Read Less
Want to know what your home might be worth? Contact us for a FREE valuation!

Our team is ready to help you sell your home for the highest possible price ASAP

© 2024 My Florida Regional MLS DBA Stellar MLS. All Rights Reserved.
Bought with CHARLES RUTENBERG REALTY INC







