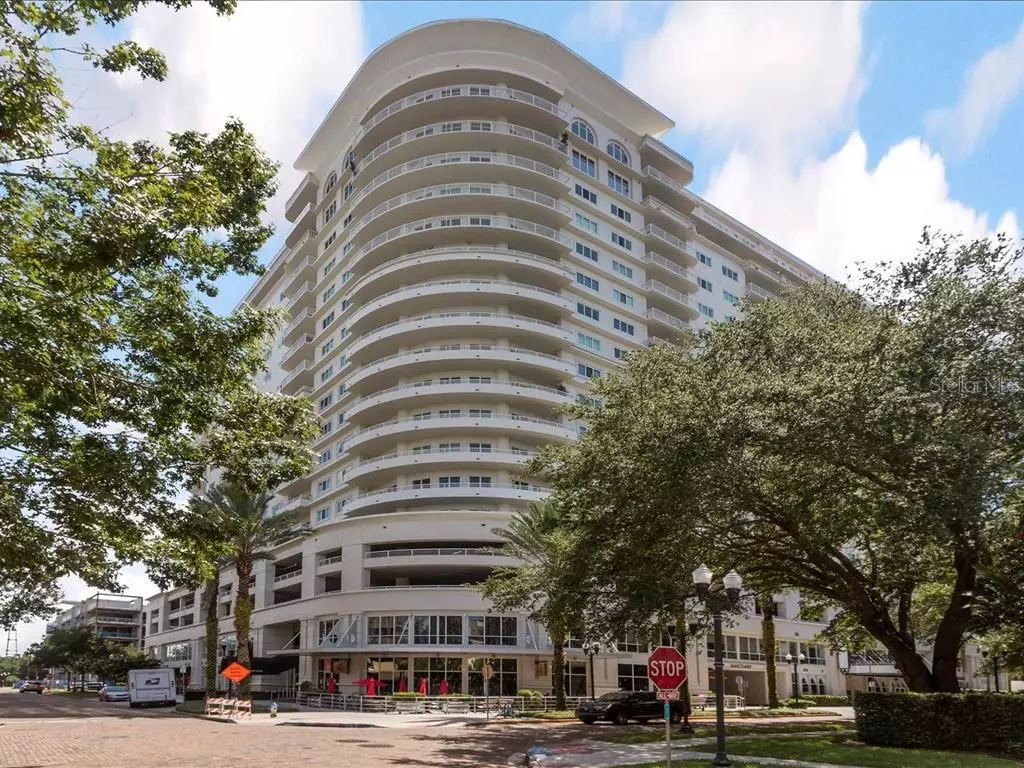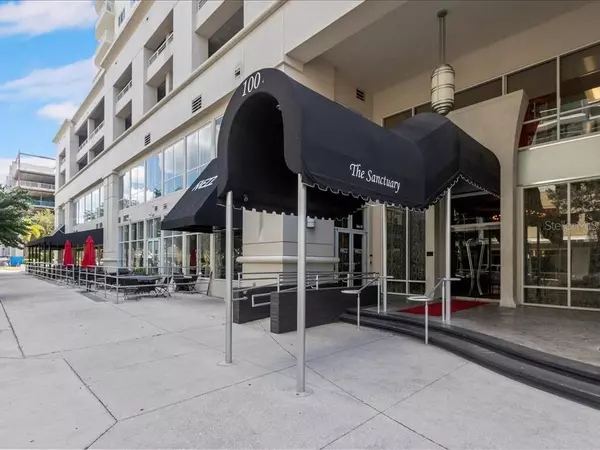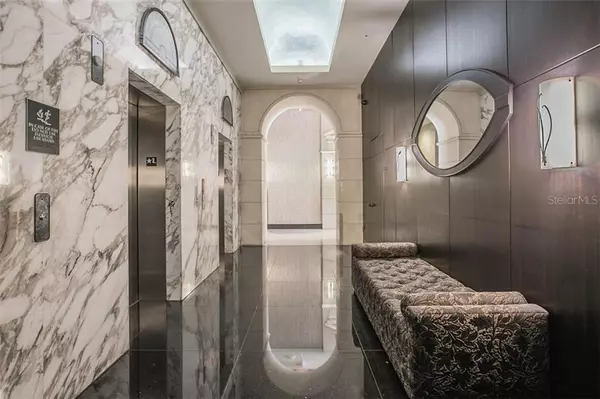$497,500
$529,000
6.0%For more information regarding the value of a property, please contact us for a free consultation.
100 S EOLA DR #911 Orlando, FL 32801
2 Beds
3 Baths
2,100 SqFt
Key Details
Sold Price $497,500
Property Type Condo
Sub Type Condominium
Listing Status Sold
Purchase Type For Sale
Square Footage 2,100 sqft
Price per Sqft $236
Subdivision Sanctuary Downtown Condo
MLS Listing ID O5796968
Sold Date 09/12/19
Bedrooms 2
Full Baths 2
Half Baths 1
Condo Fees $851
Construction Status Appraisal
HOA Y/N No
Year Built 2005
Annual Tax Amount $9,345
Lot Size 0.750 Acres
Acres 0.75
Property Description
Known for its oversized floorplans, The Sanctuary is downtown Orlando's premier tower for those who don't want to compromise. Residents compare it to luxury hotel living and unit #911 is in a league of its own. The open living space is so spacious that an additional den/office was added off of the dining room making this condo a unique layout of its own! The 2100 sq ft CORNER condo has a powder bath and two huge bedrooms each with its own bathroom and balcony overlooking the pool and city. This residence is tastefully decorated and updated giving it an elegant, rich feel that will appeal to any future owner. The Sanctuary has 24 hour concierge and security, infinity edge pool and spa, guest parking, BRAND NEW state of the art gym and several award winning restaurants on the first floor. This Thornton Park location puts you steps from Lake Eola, The Dr. Phillips Center Of Performing Arts, movie theater, Publix, Starbucks, shops and nightlife! This condo conveys with one parking space.
Location
State FL
County Orange
Community Sanctuary Downtown Condo
Zoning MXD-2/
Rooms
Other Rooms Den/Library/Office, Inside Utility
Interior
Interior Features Ceiling Fans(s), Eat-in Kitchen, Open Floorplan, Solid Surface Counters, Split Bedroom, Stone Counters, Tray Ceiling(s), Walk-In Closet(s)
Heating Central
Cooling Central Air
Flooring Carpet, Tile
Furnishings Unfurnished
Fireplace false
Appliance Built-In Oven, Cooktop, Dishwasher, Disposal, Microwave, Refrigerator
Laundry Corridor Access
Exterior
Exterior Feature Balcony
Parking Features Assigned, Underground
Garage Spaces 1.0
Community Features Pool
Utilities Available Cable Connected, Public
Roof Type Other
Attached Garage false
Garage true
Private Pool No
Building
Lot Description City Limits, Paved
Story 18
Entry Level One
Foundation Slab
Lot Size Range Non-Applicable
Sewer Public Sewer
Water Public
Structure Type Block
New Construction false
Construction Status Appraisal
Schools
High Schools Edgewater High
Others
Pets Allowed Breed Restrictions, Yes
HOA Fee Include Cable TV,Pool,Escrow Reserves Fund,Insurance,Maintenance Structure,Maintenance Grounds,Management,Security,Sewer,Trash,Water
Senior Community No
Pet Size Large (61-100 Lbs.)
Ownership Condominium
Monthly Total Fees $851
Membership Fee Required None
Num of Pet 2
Special Listing Condition None
Read Less
Want to know what your home might be worth? Contact us for a FREE valuation!

Our team is ready to help you sell your home for the highest possible price ASAP

© 2024 My Florida Regional MLS DBA Stellar MLS. All Rights Reserved.
Bought with OLDE TOWN BROKERS INC







