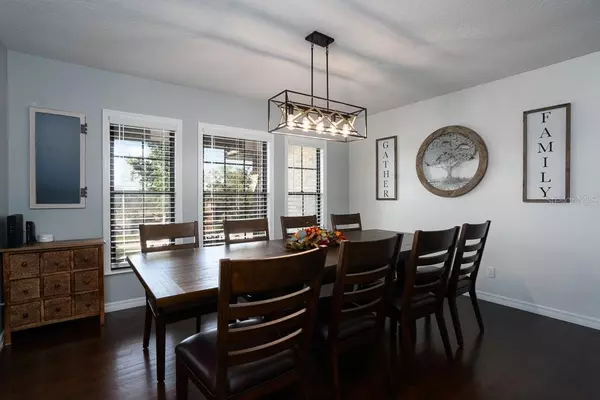$270,000
$279,900
3.5%For more information regarding the value of a property, please contact us for a free consultation.
1447 EDEN DR Deltona, FL 32725
4 Beds
2 Baths
2,488 SqFt
Key Details
Sold Price $270,000
Property Type Single Family Home
Sub Type Single Family Residence
Listing Status Sold
Purchase Type For Sale
Square Footage 2,488 sqft
Price per Sqft $108
Subdivision Deltona Lakes Unit 09
MLS Listing ID V4910771
Sold Date 02/24/20
Bedrooms 4
Full Baths 2
Construction Status Appraisal,Financing,Inspections
HOA Y/N No
Year Built 1987
Annual Tax Amount $4,842
Lot Size 0.510 Acres
Acres 0.51
Property Description
NEW and MOVE IN READY is the only description for this completely updated interior, natural light, brick beauty, POOL home on over A HALF ACRE of private yard! As you enter the large foyer, you will be welcomed by two inviting rustic doors! Two pocket doors lead into a bright 4th bedroom which could also be utilized as a family room, office or den! The choice is yours! NEW cordless blinds were installed throughout the home! The BRAND NEW kitchen boasts bright cabinets and almost 20 feet of granite! The breakfast bar seats 3 comfortably! BRAND NEW appliances have been installed as well as a NEW washer, dryer and utility sink in the inside laundry room! The open floor plan includes an adjoining kitchen and family room that leads into the large enclosed patio! The large master bedroom has a slider to the back enclosed patio! The master bath has been completely updated with dual vanities, toilet and a walk in, tiled, glass shower door! The guest bath was also updated with a new vanity, toilet and walk in , tiled, glass shower door! The entire home was redone in knockdown ceilings, new paint throughout, new laminate in all bedrooms, all new fixtures, faucets, lighting, fans, lights switches, outlets, garbage disposal, WiFi enabled security door, security camera and pool/hot tub controller! NEW GUTTERS AND WOOD FENCE ON LEFT SIDE OF THE HOUSE WILL BE INSTALLED PRIOR TO CLOSING!
Buyer and buyer's agent to verify all property uses including zoned schools, leasing restrictions, measurements and zoning.
Location
State FL
County Volusia
Community Deltona Lakes Unit 09
Zoning 01R
Rooms
Other Rooms Den/Library/Office, Formal Dining Room Separate
Interior
Interior Features Cathedral Ceiling(s), Ceiling Fans(s), Eat-in Kitchen, Kitchen/Family Room Combo, Open Floorplan, Skylight(s), Solid Surface Counters, Split Bedroom, Window Treatments
Heating Central
Cooling Central Air
Flooring Laminate, Tile, Wood
Fireplaces Type Family Room, Wood Burning
Furnishings Negotiable
Fireplace true
Appliance Dishwasher, Disposal, Dryer, Electric Water Heater, Microwave, Range, Refrigerator, Washer
Laundry Inside, Laundry Room
Exterior
Exterior Feature Fence, Irrigation System, Rain Gutters, Sliding Doors
Parking Features Converted Garage, Driveway, Garage Door Opener, On Street
Garage Spaces 2.0
Pool In Ground, Screen Enclosure
Utilities Available BB/HS Internet Available, Cable Available, Electricity Available
Roof Type Shingle
Porch Covered, Patio, Rear Porch, Screened
Attached Garage true
Garage true
Private Pool Yes
Building
Lot Description City Limits, Near Golf Course, Oversized Lot, Paved
Entry Level One
Foundation Slab
Lot Size Range 1/2 Acre to 1 Acre
Sewer Septic Tank
Water Public
Structure Type Brick,Wood Frame
New Construction false
Construction Status Appraisal,Financing,Inspections
Others
Senior Community No
Ownership Fee Simple
Acceptable Financing Cash, Conventional, FHA, VA Loan
Listing Terms Cash, Conventional, FHA, VA Loan
Special Listing Condition None
Read Less
Want to know what your home might be worth? Contact us for a FREE valuation!

Our team is ready to help you sell your home for the highest possible price ASAP

© 2024 My Florida Regional MLS DBA Stellar MLS. All Rights Reserved.
Bought with STELLAR NON-MEMBER OFFICE







