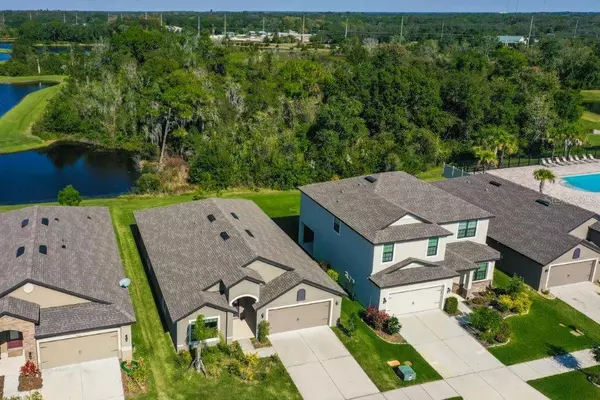$180,000
$225,000
20.0%For more information regarding the value of a property, please contact us for a free consultation.
11856 THICKET WOOD DR Riverview, FL 33579
4 Beds
2 Baths
1,884 SqFt
Key Details
Sold Price $180,000
Property Type Single Family Home
Sub Type Single Family Residence
Listing Status Sold
Purchase Type For Sale
Square Footage 1,884 sqft
Price per Sqft $95
Subdivision Ballentrae Sub Ph 1
MLS Listing ID T3212121
Sold Date 04/24/20
Bedrooms 4
Full Baths 2
HOA Fees $5/ann
HOA Y/N Yes
Year Built 2016
Annual Tax Amount $5,545
Lot Size 5,662 Sqft
Acres 0.13
Lot Dimensions 50x110
Property Description
Move-In Ready, Preferred Schools, Pond View and Community Pool. The Ballentrae Community located in the developing Riverview, FL area that offers entertainment, restaurants, shopping, medical, financial institutions, minutes to the highways and a short drive to Downtown Tampa. This great home has an updated kitchen with granite counter tops, spacious open floor plan that is 1,884 Sq Ft that features 4 bedroom, 2 bathrooms, screened in rear lanai and a 2 car garage. Built 2016. This home is owned by the Housing of Urban Development -HUD, Case # 093-868710 Sold As Is. FHA financing is available (IN). FHA 203k loan eligible but is subject to buyers FHA appraisal. Buyer selects closing agent. Home Ownership is One Offer Away. Owner occupant first look period of 15 days.
Location
State FL
County Hillsborough
Community Ballentrae Sub Ph 1
Zoning PD
Interior
Interior Features Other
Heating Central
Cooling Central Air
Flooring Carpet, Ceramic Tile, Laminate
Furnishings Unfurnished
Fireplace false
Appliance Dishwasher, Electric Water Heater, Microwave, Range, Refrigerator
Exterior
Exterior Feature Hurricane Shutters, Irrigation System, Sliding Doors
Parking Features Driveway, Garage Door Opener
Garage Spaces 2.0
Community Features Deed Restrictions, Playground, Pool, Sidewalks
Utilities Available BB/HS Internet Available, Electricity Connected, Public
View Y/N 1
Roof Type Shingle
Attached Garage true
Garage true
Private Pool No
Building
Lot Description Level
Entry Level One
Foundation Slab
Lot Size Range Up to 10,889 Sq. Ft.
Builder Name LGI Homes
Sewer Public Sewer
Water Public
Structure Type Block,Stucco
New Construction false
Schools
Elementary Schools Collins-Hb
Middle Schools Rodgers-Hb
High Schools Riverview-Hb
Others
Pets Allowed Yes
HOA Fee Include Pool,Pool
Senior Community No
Ownership Fee Simple
Monthly Total Fees $5
Acceptable Financing Cash, Conventional, FHA, VA Loan
Membership Fee Required Required
Listing Terms Cash, Conventional, FHA, VA Loan
Special Listing Condition None
Read Less
Want to know what your home might be worth? Contact us for a FREE valuation!

Our team is ready to help you sell your home for the highest possible price ASAP

© 2024 My Florida Regional MLS DBA Stellar MLS. All Rights Reserved.
Bought with CENTURY 21 BEGGINS ENTERPRISES







