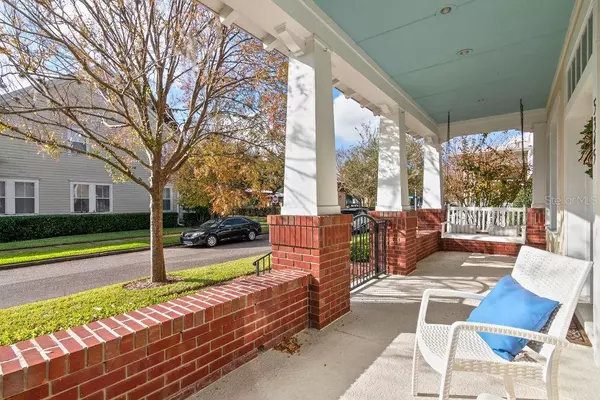$786,000
$809,000
2.8%For more information regarding the value of a property, please contact us for a free consultation.
5345 HIGH PARK LN Orlando, FL 32814
5 Beds
5 Baths
3,716 SqFt
Key Details
Sold Price $786,000
Property Type Single Family Home
Sub Type Single Family Residence
Listing Status Sold
Purchase Type For Sale
Square Footage 3,716 sqft
Price per Sqft $211
Subdivision Baldwin Park
MLS Listing ID O5830934
Sold Date 04/16/20
Bedrooms 5
Full Baths 4
Half Baths 1
HOA Fees $33
HOA Y/N Yes
Year Built 2009
Annual Tax Amount $14,136
Lot Size 6,969 Sqft
Acres 0.16
Lot Dimensions 120 x 60
Property Description
This nicely upgraded Baldwin Park Craftsman style pool home with 4 bedrooms 3.5 bathrooms features a downstairs master suite, separate office and detached guest suite. Beautiful kitchen finishes include 7ft island, granite countertops, gas cooktop, stainless steel appliances and upgraded ceiling-height cabinetry providing the ideal venue for entertaining. Additional upgrades include 7in baseboards, plantation shutters, 8ft doors, and crown molding. 20ft family room ceilings and a wall of windows present gorgeous views of pool, lanai and spa areas. The spacious 21’x 14’ downstairs master suite with private lanai access also overlooks pool and spa. The second level features 3 bedrooms, 2 full bathrooms and 17’ x 14’ open loft all with hand-scraped wood floors. Mature tropical landscaping surrounds the gorgeous secluded lanai, pool and spa areas. Studio guest suite above the garage with full bath and plenty of natural light works well for art studio, home gym, workspace or long-term guests. Short walk to the community playground, pool and pavilion. Easy walk to Winter Park High School and 15-minute drive to downtown Orlando or Park Ave.
Location
State FL
County Orange
Community Baldwin Park
Zoning PD
Rooms
Other Rooms Den/Library/Office, Inside Utility, Loft
Interior
Interior Features Ceiling Fans(s), Eat-in Kitchen, Open Floorplan, Solid Wood Cabinets, Stone Counters, Thermostat, Walk-In Closet(s), Window Treatments
Heating Central
Cooling Central Air
Flooring Tile, Wood
Fireplace false
Appliance Built-In Oven, Cooktop, Dishwasher, Disposal
Laundry Inside
Exterior
Exterior Feature Fence, Irrigation System, Rain Gutters
Parking Features Alley Access, Garage Door Opener, Garage Faces Rear
Garage Spaces 2.0
Pool Gunite, In Ground
Community Features Deed Restrictions, Fishing, Fitness Center, Golf Carts OK, Irrigation-Reclaimed Water, Park, Pool, Sidewalks
Utilities Available BB/HS Internet Available, Cable Connected, Electricity Connected, Propane
Amenities Available Fitness Center, Park, Playground, Pool
Roof Type Shingle
Porch Covered, Front Porch, Patio, Porch, Rear Porch
Attached Garage true
Garage true
Private Pool Yes
Building
Story 2
Entry Level Two
Foundation Slab
Lot Size Range Up to 10,889 Sq. Ft.
Sewer Public Sewer
Water None
Architectural Style Craftsman
Structure Type Block,Stucco,Wood Frame
New Construction false
Schools
Elementary Schools Baldwin Park Elementary
Middle Schools Glenridge Middle
High Schools Winter Park High
Others
Pets Allowed Yes
Senior Community No
Ownership Fee Simple
Monthly Total Fees $66
Acceptable Financing Cash, Conventional
Membership Fee Required Required
Listing Terms Cash, Conventional
Special Listing Condition None
Read Less
Want to know what your home might be worth? Contact us for a FREE valuation!

Our team is ready to help you sell your home for the highest possible price ASAP

© 2024 My Florida Regional MLS DBA Stellar MLS. All Rights Reserved.
Bought with PREMIER SOTHEBY'S INTL. REALTY







