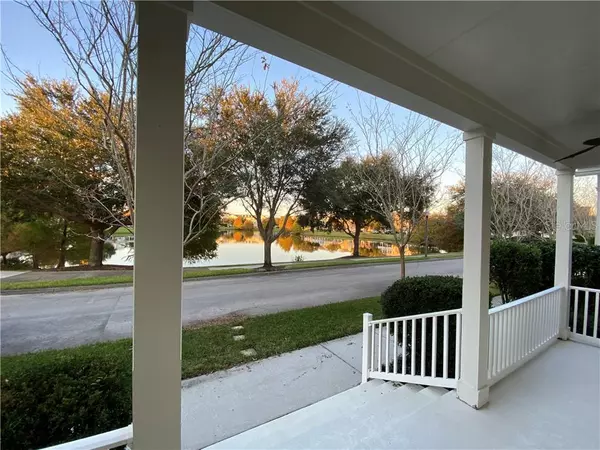$555,000
$569,900
2.6%For more information regarding the value of a property, please contact us for a free consultation.
5326 HORTON LN Orlando, FL 32814
3 Beds
3 Baths
2,291 SqFt
Key Details
Sold Price $555,000
Property Type Single Family Home
Sub Type Single Family Residence
Listing Status Sold
Purchase Type For Sale
Square Footage 2,291 sqft
Price per Sqft $242
Subdivision Baldwin Park
MLS Listing ID O5828696
Sold Date 04/30/20
Bedrooms 3
Full Baths 2
Half Baths 1
Construction Status Appraisal,Financing,Inspections
HOA Fees $33
HOA Y/N Yes
Year Built 2006
Annual Tax Amount $10,054
Lot Size 3,049 Sqft
Acres 0.07
Lot Dimensions 75x41
Property Description
Location Location, with Pond views from both upper and lower porches! North facing lot leaves front porches cool & useable year round. This Gorgeous home features a spacious 2 story family room & a Gourmet Kitchen with granite counters and stainless steel appliances including gas range. Loft overlooking downstairs family room. Gas fireplace. Study with built-ins. Wood floors in main living area, ceramic tile flooring in wet areas, and carpet in bedrooms. Exterior (& much of interior) repainted 2017. New Carrier HVAC System 2017. All appliances included (washer/dryer upstairs). Baldwin Park amenities include 3 pools, 2 fitness centers, numerous parks & more!
Location
State FL
County Orange
Community Baldwin Park
Zoning PD/AN
Rooms
Other Rooms Den/Library/Office, Loft
Interior
Interior Features Ceiling Fans(s), High Ceilings, Solid Surface Counters, Solid Wood Cabinets, Thermostat
Heating Electric
Cooling Central Air
Flooring Carpet, Ceramic Tile, Wood
Fireplaces Type Gas
Furnishings Unfurnished
Fireplace true
Appliance Dishwasher, Disposal, Dryer, Electric Water Heater, Microwave, Range, Refrigerator, Washer
Laundry Laundry Room
Exterior
Exterior Feature Balcony, Irrigation System, Sidewalk
Parking Features Alley Access, Garage Door Opener
Garage Spaces 2.0
Community Features Deed Restrictions
Utilities Available BB/HS Internet Available, Cable Available, Electricity Available, Fiber Optics, Phone Available, Public, Sewer Connected, Underground Utilities
Amenities Available Clubhouse, Fitness Center, Park, Playground, Pool
View Y/N 1
View Water
Roof Type Shingle
Porch Covered, Front Porch, Patio
Attached Garage true
Garage true
Private Pool No
Building
Lot Description Sidewalk, Paved
Story 2
Entry Level Two
Foundation Slab
Lot Size Range Up to 10,889 Sq. Ft.
Builder Name David Weekly Homes
Sewer Public Sewer
Water Public
Architectural Style Colonial
Structure Type Block,Stucco,Wood Frame
New Construction false
Construction Status Appraisal,Financing,Inspections
Schools
Elementary Schools Audubon Park K-8
Middle Schools Glenridge Middle
High Schools Winter Park High
Others
Pets Allowed Yes
Senior Community No
Ownership Fee Simple
Monthly Total Fees $66
Acceptable Financing Cash, Conventional, VA Loan
Membership Fee Required Required
Listing Terms Cash, Conventional, VA Loan
Special Listing Condition None
Read Less
Want to know what your home might be worth? Contact us for a FREE valuation!

Our team is ready to help you sell your home for the highest possible price ASAP

© 2024 My Florida Regional MLS DBA Stellar MLS. All Rights Reserved.
Bought with KELLER WILLIAMS WINTER PARK







