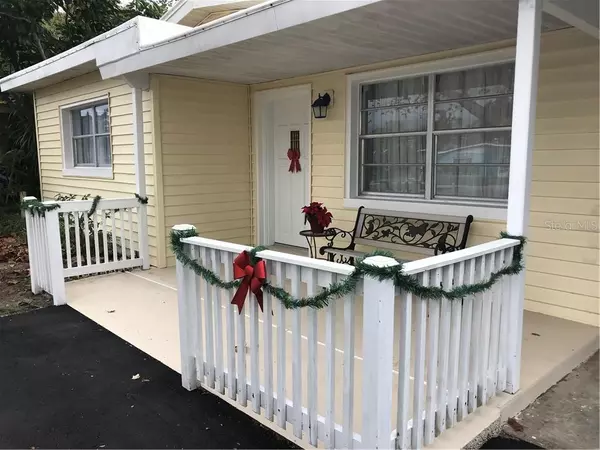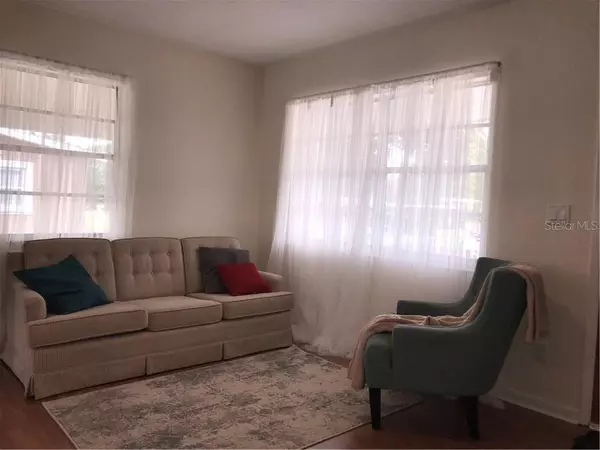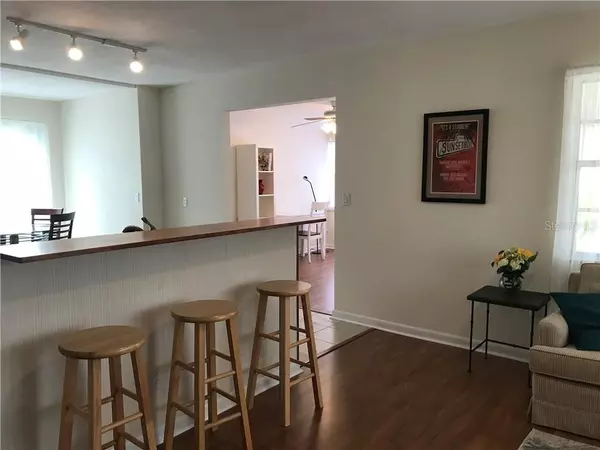$200,000
$199,900
0.1%For more information regarding the value of a property, please contact us for a free consultation.
1957 LAKEWOOD DR Clearwater, FL 33763
2 Beds
1 Bath
929 SqFt
Key Details
Sold Price $200,000
Property Type Single Family Home
Sub Type Single Family Residence
Listing Status Sold
Purchase Type For Sale
Square Footage 929 sqft
Price per Sqft $215
Subdivision Lake Pines Estates
MLS Listing ID U8069523
Sold Date 03/31/20
Bedrooms 2
Full Baths 1
Construction Status Appraisal,Financing,Inspections
HOA Y/N No
Year Built 1955
Annual Tax Amount $2,065
Lot Size 6,098 Sqft
Acres 0.14
Lot Dimensions 60x105
Property Description
Come see this nicely remodeled 2 Bed home in North Clearwater, featuring an OPEN CONCEPT living area. UPDATED KITCHEN has granite counters, beautiful wood cabinetry, ALL APPLIANCES including dishwasher, Dining Area overlooking rear yard, and Peninsula Breakfast
Bar that seats four. Den/Study off kitchen can be Family Rm or spare guest bedroom. Large Utility Room has washer/dryer hookups and plenty of space for storage and crafts. Lots of windows make the interior bright and cheery. And all SOLID SURFACE FLOORS means pet-friendly and easy clean. The rear yard is fully fenced for pets AND safety, with a BBQ patio off the kitchen and a tree-shaded patio at the back to relax out of the sun. And the spacious covered front porch is just made for easy chairs. Other updates include newer electric panel, new HVAC system in 2014, new Septic System in 2017, newly resurfaced Driveway 2019, and some new windows. All rooms freshly painted. This home is move-in ready for you. Furniture negotiable except artwork.
Location
State FL
County Pinellas
Community Lake Pines Estates
Zoning R-3
Rooms
Other Rooms Den/Library/Office, Great Room, Inside Utility
Interior
Interior Features Ceiling Fans(s), Eat-in Kitchen, Open Floorplan, Solid Surface Counters, Solid Wood Cabinets, Thermostat, Window Treatments
Heating Central, Electric, Heat Pump
Cooling Central Air
Flooring Ceramic Tile, Concrete, Laminate
Fireplace false
Appliance Dishwasher, Disposal, Electric Water Heater, Range, Range Hood, Refrigerator
Laundry Inside, Laundry Room
Exterior
Exterior Feature Fence, Rain Gutters, Sliding Doors
Parking Features Driveway
Utilities Available Cable Available, Electricity Connected
Roof Type Built-Up
Attached Garage false
Garage false
Private Pool No
Building
Story 1
Entry Level One
Foundation Slab
Lot Size Range Up to 10,889 Sq. Ft.
Sewer Septic Tank
Water Public
Architectural Style Ranch
Structure Type Block,Concrete,Vinyl Siding
New Construction false
Construction Status Appraisal,Financing,Inspections
Schools
Elementary Schools Garrison-Jones Elementary-Pn
Middle Schools Dunedin Highland Middle-Pn
High Schools Dunedin High-Pn
Others
Senior Community No
Ownership Fee Simple
Acceptable Financing Cash, Conventional, FHA, VA Loan
Listing Terms Cash, Conventional, FHA, VA Loan
Special Listing Condition None
Read Less
Want to know what your home might be worth? Contact us for a FREE valuation!

Our team is ready to help you sell your home for the highest possible price ASAP

© 2024 My Florida Regional MLS DBA Stellar MLS. All Rights Reserved.
Bought with CHARLES RUTENBERG REALTY INC







