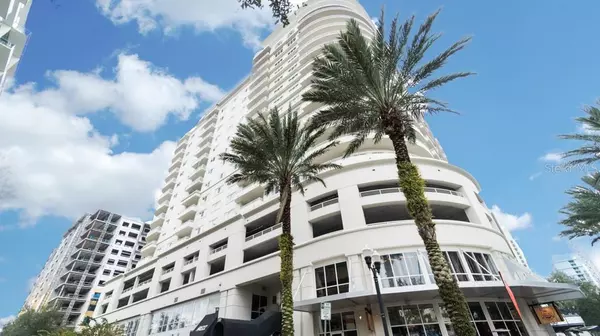$452,000
$475,000
4.8%For more information regarding the value of a property, please contact us for a free consultation.
100 S EOLA DR #702 Orlando, FL 32801
2 Beds
3 Baths
1,755 SqFt
Key Details
Sold Price $452,000
Property Type Condo
Sub Type Condominium
Listing Status Sold
Purchase Type For Sale
Square Footage 1,755 sqft
Price per Sqft $257
Subdivision Sanctuary Downtown Condo
MLS Listing ID O5841058
Sold Date 04/10/20
Bedrooms 2
Full Baths 2
Half Baths 1
Construction Status Financing,Inspections,Other Contract Contingencies
HOA Fees $712/mo
HOA Y/N Yes
Year Built 2005
Annual Tax Amount $6,278
Lot Size 0.750 Acres
Acres 0.75
Property Description
Stunning 7th Floor 2BD/2.5BA Condo in the Luxury Sanctuary Community. Beautiful Upgraded Kitchen with Custom Wood Cabinets, Spacious Breakfast Bar, Oversized sink with Built in Sliding Racks for Drying and Cutting Board and new Stainless Steel Appliances. Upgraded Light Fixtures throughout. Upgraded Bathrooms with Custom Wood Cabinets Designed with the Detail Oriented in Mind! The Family Room is Full of Natural Light, Open Plan, Awesome for Entertaining. Master Bedroom is oversized with ample space for additional sitting area. Secong Bedroom is perfect for Guests or an Incredible space for your AT HOME Office full of Natural Light. Don't miss this Executive Living Space in the Heart of Thornton Park, Walk to Lake Eola, Surrounded by Fantastic Restuarants with Entree to the Complete Downtown Experience. Buy Today and we can close in time for you to attend the March 7th Champagne Brunch for New Residents. This is a very actve community with events for all! Call Today!
Location
State FL
County Orange
Community Sanctuary Downtown Condo
Zoning MXD-2/T
Rooms
Other Rooms Inside Utility
Interior
Interior Features Ceiling Fans(s), Solid Surface Counters, Solid Wood Cabinets, Walk-In Closet(s)
Heating Central, Electric
Cooling Central Air
Flooring Carpet, Laminate, Wood
Furnishings Unfurnished
Fireplace false
Appliance Built-In Oven, Dishwasher, Disposal, Electric Water Heater, Microwave, Range, Range Hood, Refrigerator
Laundry Laundry Room
Exterior
Exterior Feature Balcony, Sauna, Sidewalk, Storage
Parking Features Assigned
Garage Spaces 1.0
Pool Above Ground
Community Features Deed Restrictions, Pool
Utilities Available Cable Available, Electricity Connected
Amenities Available Elevator(s), Fitness Center, Pool
Roof Type Other
Attached Garage true
Garage true
Private Pool No
Building
Lot Description City Limits
Story 19
Entry Level Three Or More
Foundation Slab
Sewer Public Sewer
Water Public
Architectural Style Contemporary
Structure Type Block,Stucco
New Construction false
Construction Status Financing,Inspections,Other Contract Contingencies
Schools
Elementary Schools Lake Como Elem
Middle Schools Howard Middle
High Schools Edgewater High
Others
Pets Allowed Yes
HOA Fee Include Cable TV,Pool,Maintenance Structure,Maintenance Grounds,Security,Trash
Senior Community No
Pet Size Medium (36-60 Lbs.)
Ownership Fee Simple
Monthly Total Fees $712
Acceptable Financing Cash, Conventional
Membership Fee Required Required
Listing Terms Cash, Conventional
Num of Pet 1
Special Listing Condition None
Read Less
Want to know what your home might be worth? Contact us for a FREE valuation!

Our team is ready to help you sell your home for the highest possible price ASAP

© 2024 My Florida Regional MLS DBA Stellar MLS. All Rights Reserved.
Bought with RE/MAX INNOVATION







