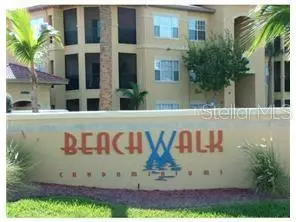$134,000
$139,900
4.2%For more information regarding the value of a property, please contact us for a free consultation.
4304 BAYSIDE VILLAGE DR #202 Tampa, FL 33615
2 Beds
2 Baths
1,140 SqFt
Key Details
Sold Price $134,000
Property Type Condo
Sub Type Condominium
Listing Status Sold
Purchase Type For Sale
Square Footage 1,140 sqft
Price per Sqft $117
Subdivision Beachwalk Condo
MLS Listing ID T3224736
Sold Date 06/08/20
Bedrooms 2
Full Baths 2
Condo Fees $388
Construction Status Appraisal,Financing,Inspections
HOA Y/N No
Year Built 2000
Annual Tax Amount $1,930
Property Description
This 2nd floor condo has the best Tampa Bay view from all windows in this resort style water front community! It has a split floor plan with 2 master bedroom suites. The living room leads to large screened patio. You can enjoy the view of mangrove and Old Tampa Bay from the patio and through the bedroom windows. All living area has large tile flooring, laundry area is off kitchen. Home features crown molding, ceiling fans, and french door. The desirable Beachwalk Community has tons of amenities, such as 24-hour guarded gate, mile-long boardwalk out into Tampa Bay, a clubhouse that features a movie theater, pool tables, gym, lounge area with full kitchen, grand piano, business center, and a pool on a pristine pond. Minutes to veteran express and I-275, all shopping and dining, the Tampa Airport, Downtown Tampa and Clearwater! Community is getting all new roof and seller has paid off for it!
Location
State FL
County Hillsborough
Community Beachwalk Condo
Zoning PD
Interior
Interior Features Ceiling Fans(s), Crown Molding, Walk-In Closet(s)
Heating Central
Cooling Central Air
Flooring Carpet, Ceramic Tile
Fireplace false
Appliance Convection Oven, Dishwasher, Disposal, Dryer, Electric Water Heater, Range, Refrigerator, Washer
Exterior
Exterior Feature Balcony
Parking Features Assigned
Community Features Association Recreation - Owned, Fitness Center, Gated, Pool, Sidewalks
Utilities Available Public
View Y/N 1
Roof Type Shingle
Garage false
Private Pool No
Building
Story 2
Entry Level One
Foundation Slab
Sewer Public Sewer
Water Public
Structure Type Wood Frame
New Construction false
Construction Status Appraisal,Financing,Inspections
Others
Pets Allowed Yes
HOA Fee Include 24-Hour Guard,Pool,Escrow Reserves Fund,Maintenance Structure,Maintenance Grounds,Management,Pool
Senior Community No
Ownership Condominium
Monthly Total Fees $388
Acceptable Financing Cash, Conventional
Membership Fee Required Required
Listing Terms Cash, Conventional
Special Listing Condition None
Read Less
Want to know what your home might be worth? Contact us for a FREE valuation!

Our team is ready to help you sell your home for the highest possible price ASAP

© 2024 My Florida Regional MLS DBA Stellar MLS. All Rights Reserved.
Bought with MAMONTOFF & ASSOCIATES INC






