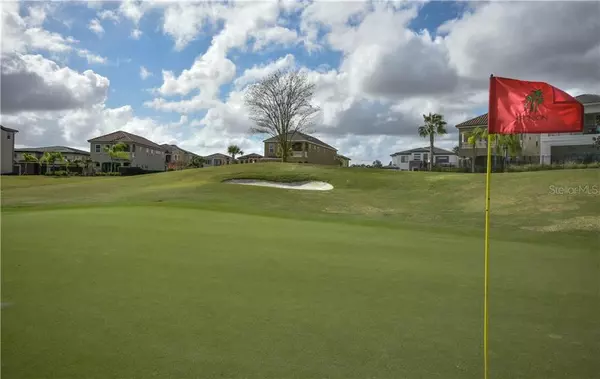$555,000
$570,000
2.6%For more information regarding the value of a property, please contact us for a free consultation.
1221 CASTLE PINES CT Reunion, FL 34747
5 Beds
4 Baths
3,153 SqFt
Key Details
Sold Price $555,000
Property Type Single Family Home
Sub Type Single Family Residence
Listing Status Sold
Purchase Type For Sale
Square Footage 3,153 sqft
Price per Sqft $176
Subdivision Reunion West Village 3A
MLS Listing ID S5030576
Sold Date 02/03/21
Bedrooms 5
Full Baths 4
Construction Status Appraisal,Financing,Inspections
HOA Fees $496/mo
HOA Y/N Yes
Year Built 2012
Annual Tax Amount $10,414
Lot Size 5,662 Sqft
Acres 0.13
Property Description
FRESHLY PAINTED EXTERIOR, PRICED REDUCED... Our Mediterranean Inspired 2 Story Vacation Pool Home With Spanish Style Roof Tiles, Scenic Views Of The Jack Nicklaus Signature Golf Course And Conservation Walking Trails. The Extended Brick Pavers Patio Area Showcases The Swimming Pool And Jacuzzi Spa Built-In Covered Barbecue Grill Area. As You Enter The Home You Will Find The Open And Inviting Floor Plan That Was Thoughtfully Designed With A Full-Size Dining Area That Opens To The Living Room And Modern Sitting Area While The Chef In The Family Can Appreciate The Use Of A True 5 Burner Gas Stove, Built In Oven And Microwave And Stainless-Steel Fridge. Downstairs You Will Find One Of 2 Master Bedroom With En-suite While Once You Go Upstairs You Will Find The Bonus Games Room That Is A Great Added Benefit With Nice Seating And TV Area. The Over-sized Master Bedroom With Nicely Upgraded Master Bathroom Plus 3 Addition Bedrooms With En-suite. All The Major Theme Parks Especially Disney World Being Just 2 Exits Away Makes This A Perfect Centralized Location. Take On The Challenge On Any Of The 3 World Class Championship Golf Courses Designed By Arnold Palmer, Tom Watson And Jack Nicklaus That Are Located On Site. There Are 6 Onsite Restaurants, 12 Swimming Pools To Include Multi-million Dollar Water Park.
Location
State FL
County Osceola
Community Reunion West Village 3A
Zoning OPUD
Rooms
Other Rooms Bonus Room
Interior
Interior Features Ceiling Fans(s), Stone Counters, Thermostat
Heating Central
Cooling Central Air
Flooring Carpet, Ceramic Tile
Furnishings Furnished
Fireplace false
Appliance Dishwasher, Disposal, Dryer, Microwave, Range, Refrigerator, Washer
Laundry Inside
Exterior
Exterior Feature Fence, Irrigation System, Outdoor Kitchen, Sidewalk, Sliding Doors
Garage Spaces 2.0
Community Features Deed Restrictions, Fitness Center, Gated, Golf Carts OK, Golf, Irrigation-Reclaimed Water, Park, Playground, Sidewalks
Utilities Available BB/HS Internet Available, Electricity Connected, Natural Gas Connected, Public, Sewer Connected, Underground Utilities
Amenities Available Cable TV, Clubhouse, Fitness Center, Gated, Park, Playground
View Golf Course
Roof Type Tile
Porch Deck
Attached Garage false
Garage true
Private Pool Yes
Building
Story 2
Entry Level Two
Foundation Slab
Lot Size Range 0 to less than 1/4
Sewer Public Sewer
Water Public
Architectural Style Contemporary
Structure Type Block,Stucco
New Construction false
Construction Status Appraisal,Financing,Inspections
Others
Pets Allowed Yes
HOA Fee Include 24-Hour Guard,Cable TV,Internet,Maintenance Grounds,Pest Control,Security
Senior Community No
Ownership Fee Simple
Monthly Total Fees $496
Acceptable Financing Cash, Conventional
Membership Fee Required Required
Listing Terms Cash, Conventional
Special Listing Condition None
Read Less
Want to know what your home might be worth? Contact us for a FREE valuation!

Our team is ready to help you sell your home for the highest possible price ASAP

© 2024 My Florida Regional MLS DBA Stellar MLS. All Rights Reserved.
Bought with COTTON REALTY & ASSOC, INC







