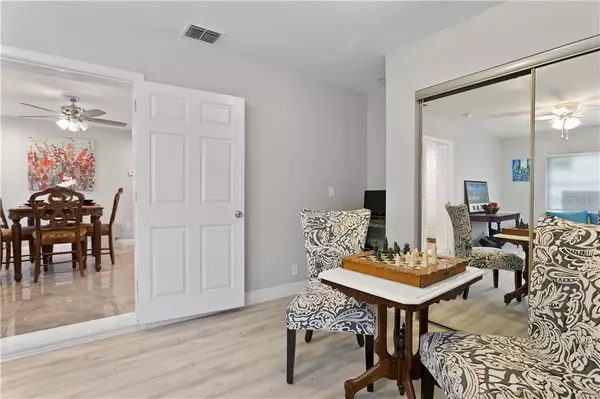$259,000
$259,000
For more information regarding the value of a property, please contact us for a free consultation.
6401 N 34TH ST Tampa, FL 33610
4 Beds
2 Baths
1,934 SqFt
Key Details
Sold Price $259,000
Property Type Single Family Home
Sub Type Single Family Residence
Listing Status Sold
Purchase Type For Sale
Square Footage 1,934 sqft
Price per Sqft $133
Subdivision Hankins Suburban Homesites Re
MLS Listing ID T3253533
Sold Date 10/30/20
Bedrooms 4
Full Baths 2
Construction Status Inspections
HOA Y/N No
Year Built 1958
Annual Tax Amount $1,574
Lot Size 8,712 Sqft
Acres 0.2
Lot Dimensions 75x115
Property Description
RIVER GROVE! QUIET STREETS - SEMINOLE HEIGHTS / BELMONT HEIGHTS AREA! LOCATED NEAR RESTAURANTS, SHOPPING & MORE! CENTRAL TO DOWNTOWN TAMPA AND ARMATURE WORKS AREA! Welcome to this newly remodeled, 4-bedroom, 2-bath home. Walking through the front door, you will enter the combination kitchen/dining room. To your right is a flex room which can be used as a 4th bedroom, living room or office. Walking through the dining area to the left upon entering, you will find two more generous-sized bedrooms and a bathroom. Walking through the dining/kitchen area then to the right you will find the indoor laundry room with a nice amount of storage cabinets. Past the laundry room is an entertainment area that is also wired for additional appliances for a second kitchen option. Walk out the door there to a private courtyard with nice pavers. Through the entertainment area you will find the master retreat complete with a sitting area/living room, large master bedroom with walk-in closet and master bathroom. The master bathroom has dual vanities, soaker tub and stand-alone shower. There are multiple entrances and with the laundry room in between the different living areas, this home would make a great Air B&B, or a multi-generation home. You will not want to miss it!
Location
State FL
County Hillsborough
Community Hankins Suburban Homesites Re
Zoning RS-50
Interior
Interior Features Ceiling Fans(s), Eat-in Kitchen, Split Bedroom, Thermostat, Walk-In Closet(s)
Heating Electric
Cooling Central Air
Flooring Ceramic Tile
Fireplace false
Appliance Dishwasher, Electric Water Heater, Range, Refrigerator
Exterior
Exterior Feature Fence, French Doors
Fence Chain Link
Utilities Available Cable Available, Electricity Connected, Sewer Connected, Street Lights, Water Connected
Roof Type Shingle
Garage false
Private Pool No
Building
Story 1
Entry Level One
Foundation Slab
Lot Size Range 0 to less than 1/4
Sewer Public Sewer
Water Public
Structure Type Block
New Construction false
Construction Status Inspections
Schools
Elementary Schools Sheehy-Hb
Middle Schools Sligh-Hb
High Schools King-Hb
Others
Senior Community No
Ownership Fee Simple
Acceptable Financing Cash, Conventional, FHA, VA Loan
Listing Terms Cash, Conventional, FHA, VA Loan
Special Listing Condition None
Read Less
Want to know what your home might be worth? Contact us for a FREE valuation!

Our team is ready to help you sell your home for the highest possible price ASAP

© 2024 My Florida Regional MLS DBA Stellar MLS. All Rights Reserved.
Bought with KELLER WILLIAMS REALTY SOUTH TAMPA







