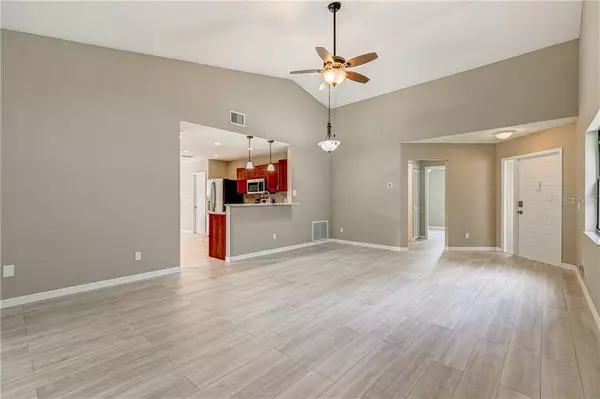$165,000
$169,900
2.9%For more information regarding the value of a property, please contact us for a free consultation.
11816 LOBLOLLY PINE DR New Port Richey, FL 34654
2 Beds
2 Baths
1,226 SqFt
Key Details
Sold Price $165,000
Property Type Single Family Home
Sub Type Single Family Residence
Listing Status Sold
Purchase Type For Sale
Square Footage 1,226 sqft
Price per Sqft $134
Subdivision Arborwood At Summertree
MLS Listing ID U8096700
Sold Date 10/09/20
Bedrooms 2
Full Baths 2
Construction Status Appraisal,Financing,Inspections
HOA Fees $230/qua
HOA Y/N Yes
Year Built 1986
Annual Tax Amount $1,851
Lot Size 5,227 Sqft
Acres 0.12
Property Description
Welcome home to this completely updated 2 bedroom, 2 bath home in a great 55+ community! The gorgeous interior features attractive new waterproof vinyl flooring throughout, new paint, brand new stainless steel appliances, new lighting, updated bathrooms, a new hot water heater, and a new AC system. The exterior was painted 2 years ago and the roof was recently treated with Roof Rejuvenation and includes a 5 year warranty. This home is situated in the fantastic Arborwood at Summertree community that provides residents with an abundance of amenities such as 2 community pools, tennis courts, a fitness center, reduced golf course rates and numerous resident social events. A low quarterly HOA fee also includes lawn maintenance, sprinklers (water included) and new exterior paint every 7 years. Don't let this one pass you by! Come see it today!
Location
State FL
County Pasco
Community Arborwood At Summertree
Zoning MF1
Interior
Interior Features Ceiling Fans(s), Eat-in Kitchen, Kitchen/Family Room Combo, Living Room/Dining Room Combo, Open Floorplan, Solid Wood Cabinets
Heating Central, Electric
Cooling Central Air
Flooring Vinyl
Fireplace false
Appliance Dishwasher, Microwave, Range, Refrigerator
Exterior
Exterior Feature Fence, Rain Gutters, Sliding Doors
Garage Spaces 2.0
Community Features Deed Restrictions, Fitness Center, Pool, Tennis Courts
Utilities Available BB/HS Internet Available, Electricity Available, Public, Sewer Available
Amenities Available Cable TV, Clubhouse, Fitness Center, Golf Course, Pool, Tennis Court(s)
Roof Type Shingle
Attached Garage true
Garage true
Private Pool No
Building
Story 1
Entry Level One
Foundation Slab
Lot Size Range 0 to less than 1/4
Sewer Public Sewer
Water Public
Structure Type Block,Concrete,Stucco
New Construction false
Construction Status Appraisal,Financing,Inspections
Others
Pets Allowed Number Limit, Size Limit, Yes
HOA Fee Include Cable TV,Internet,Maintenance Grounds,Pest Control,Pool,Trash
Senior Community Yes
Pet Size Small (16-35 Lbs.)
Ownership Fee Simple
Monthly Total Fees $230
Acceptable Financing Cash, Conventional, FHA, VA Loan
Membership Fee Required Required
Listing Terms Cash, Conventional, FHA, VA Loan
Num of Pet 2
Special Listing Condition None
Read Less
Want to know what your home might be worth? Contact us for a FREE valuation!

Our team is ready to help you sell your home for the highest possible price ASAP

© 2024 My Florida Regional MLS DBA Stellar MLS. All Rights Reserved.
Bought with CHARLES RUTENBERG REALTY INC







