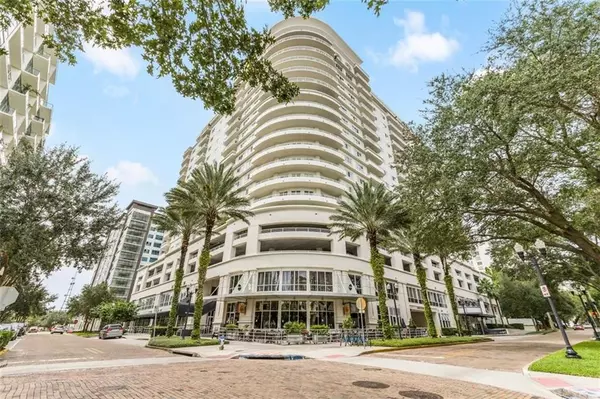$405,000
$419,900
3.5%For more information regarding the value of a property, please contact us for a free consultation.
100 S EOLA DR #1408 Orlando, FL 32801
2 Beds
2 Baths
1,600 SqFt
Key Details
Sold Price $405,000
Property Type Condo
Sub Type Condominium
Listing Status Sold
Purchase Type For Sale
Square Footage 1,600 sqft
Price per Sqft $253
Subdivision Sanctuary Downtown Condo
MLS Listing ID O5892573
Sold Date 11/30/20
Bedrooms 2
Full Baths 2
Condo Fees $714
Construction Status Inspections
HOA Y/N No
Year Built 2005
Annual Tax Amount $7,543
Lot Size 0.750 Acres
Acres 0.75
Property Description
High-rise living at its finest in the heart of Orlando's South Eola District at The Sanctuary Downtown. Spacious and barely lived in home featuring an open floor plan with lots of light and also an east facing balcony. Two bedroom & two bathroom, split plan on the 14th floor And two parking spaces And storage closet included. This one has it all! Neutral interiors & upgrades including granite countertops and stainless steel appliances in the kitchen. Oversized master bedroom featuring huge walk-in closet and en suite bathroom with double vanities, large jetted tub and walk-in shower. The Sanctuary Downtown amenities include an impressive lobby to greet you daily with 24 hour concierge, community pool, resident lounge, theater & billiards room, well equipped fitness center with locker rooms as well as on-site management. All sure to impress and also make life a little easier. Monthly dues include water, sewer, trash, recycling, internet and cable. This convenient downtown location doesn't get any better! Dining, shops, & entertainment located only one block away from beautiful Lake Eola Park where you can enjoy walking, running, Farmer's Market and more....... Call today to schedule a private tour of your new home.
Location
State FL
County Orange
Community Sanctuary Downtown Condo
Zoning MXD-2/T
Interior
Interior Features Built-in Features, Eat-in Kitchen, High Ceilings, Kitchen/Family Room Combo, Living Room/Dining Room Combo, Open Floorplan, Split Bedroom, Stone Counters, Walk-In Closet(s), Window Treatments
Heating Central
Cooling Central Air
Flooring Carpet, Ceramic Tile, Laminate
Fireplace false
Appliance Cooktop, Dishwasher, Disposal, Dryer, Electric Water Heater, Microwave, Refrigerator, Washer
Laundry Inside, Laundry Room
Exterior
Exterior Feature Sidewalk
Parking Features Assigned, Covered, Guest, Off Street
Garage Spaces 2.0
Pool Heated
Community Features Association Recreation - Owned, Fitness Center, Pool, Sidewalks, Wheelchair Access
Utilities Available Electricity Connected, Public, Sewer Connected
Amenities Available Elevator(s), Fitness Center, Lobby Key Required, Maintenance, Pool, Wheelchair Access
Roof Type Membrane
Attached Garage false
Garage true
Private Pool No
Building
Story 19
Entry Level One
Foundation Slab
Sewer Public Sewer
Water None
Structure Type Block
New Construction false
Construction Status Inspections
Schools
Elementary Schools Lake Como School K-8
Middle Schools Lake Como School K-8
High Schools Edgewater High
Others
Pets Allowed Yes
HOA Fee Include 24-Hour Guard,Cable TV,Common Area Taxes,Pool,Escrow Reserves Fund,Insurance,Internet,Maintenance Structure,Maintenance Grounds,Management,Pool,Recreational Facilities,Sewer,Trash,Water
Senior Community No
Pet Size Large (61-100 Lbs.)
Ownership Condominium
Monthly Total Fees $714
Acceptable Financing Cash, Conventional
Membership Fee Required Required
Listing Terms Cash, Conventional
Num of Pet 2
Special Listing Condition None
Read Less
Want to know what your home might be worth? Contact us for a FREE valuation!

Our team is ready to help you sell your home for the highest possible price ASAP

© 2024 My Florida Regional MLS DBA Stellar MLS. All Rights Reserved.
Bought with CHARLES RUTENBERG REALTY ORLAN







